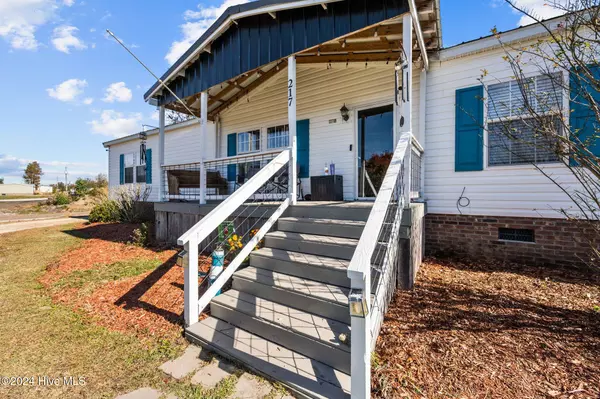217 Mewborn DR Beulaville, NC 28518
3 Beds
2 Baths
2,069 SqFt
UPDATED:
12/16/2024 03:21 PM
Key Details
Property Type Manufactured Home
Sub Type Manufactured Home
Listing Status Active Under Contract
Purchase Type For Sale
Square Footage 2,069 sqft
Price per Sqft $111
Subdivision Bradham Place
MLS Listing ID 100477288
Style Wood Frame
Bedrooms 3
Full Baths 2
HOA Y/N No
Originating Board Hive MLS
Year Built 2013
Annual Tax Amount $912
Lot Size 0.460 Acres
Acres 0.46
Lot Dimensions 71X282
Property Description
Location
State NC
County Onslow
Community Bradham Place
Zoning RA
Direction hwy 111 tp right on Haw Branch rd. left on walter and left on Mewborn.
Location Details Mainland
Rooms
Other Rooms Shed(s)
Basement Crawl Space, None
Primary Bedroom Level Primary Living Area
Interior
Interior Features Kitchen Island, Pantry, Eat-in Kitchen, Walk-In Closet(s)
Heating Heat Pump, Electric
Cooling Central Air
Flooring LVT/LVP
Fireplaces Type None
Fireplace No
Window Features Blinds
Appliance Stove/Oven - Electric, Dishwasher
Laundry Hookup - Dryer, Washer Hookup
Exterior
Exterior Feature None
Parking Features Attached, Gravel, Unpaved
Utilities Available Community Water Available
Roof Type Metal
Accessibility None
Porch Open, Covered, Deck, Porch
Building
Story 1
Entry Level One
Foundation Brick/Mortar
Sewer Septic On Site
Structure Type None
New Construction No
Schools
Elementary Schools Richlands
Middle Schools Trexler
High Schools Richlands
Others
Tax ID 20a-65
Acceptable Financing Cash, Conventional, FHA, VA Loan
Listing Terms Cash, Conventional, FHA, VA Loan
Special Listing Condition None






