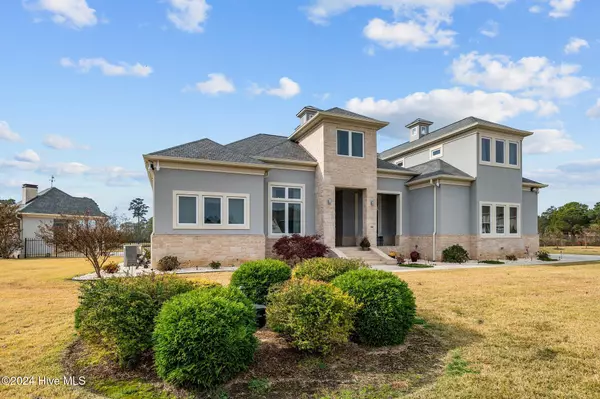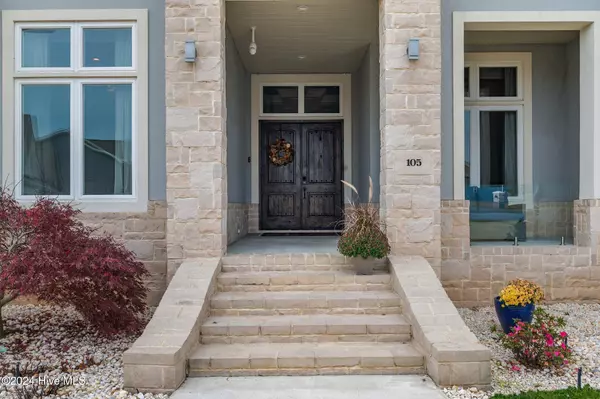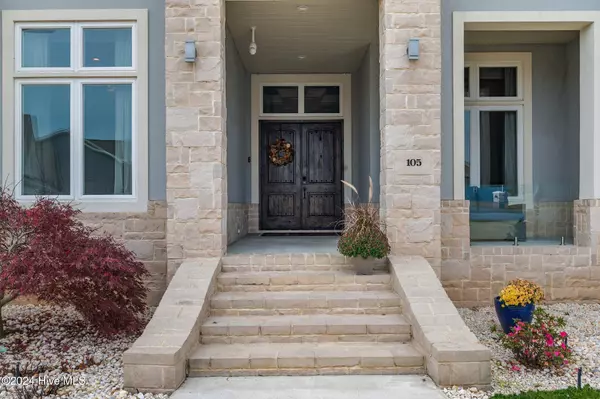105 Palmer PL Goldsboro, NC 27530
4 Beds
5 Baths
7,187 SqFt
UPDATED:
11/22/2024 11:51 PM
Key Details
Property Type Single Family Home
Sub Type Single Family Residence
Listing Status Active
Purchase Type For Sale
Square Footage 7,187 sqft
Price per Sqft $187
Subdivision Lane Tree Golf Club
MLS Listing ID 100477326
Style Wood Frame
Bedrooms 4
Full Baths 4
Half Baths 1
HOA Fees $550
HOA Y/N Yes
Originating Board North Carolina Regional MLS
Year Built 2018
Annual Tax Amount $10,056
Lot Size 1.310 Acres
Acres 1.31
Lot Dimensions 88x188x505x204
Property Description
Location
State NC
County Wayne
Community Lane Tree Golf Club
Zoning 50-Residential
Direction Take US 70 W. Take US 117 BUS/William St. exit toward US 117 N/NC-111. Turn right onto US-117/William St. Turn left onto E Hooks River Rd. Turn left onto Salem Church Rd. Turn left onto Titleist Dr. Stay on Titleist which will lead into Duval Dr, turn right onto Palmer Place. Home is middle home in cul de sac.
Location Details Mainland
Rooms
Other Rooms Pool House
Basement Crawl Space, None
Primary Bedroom Level Primary Living Area
Interior
Interior Features Foyer, Kitchen Island, Master Downstairs, 9Ft+ Ceilings, Tray Ceiling(s), Ceiling Fan(s), Home Theater, Pantry, Walk-in Shower
Heating Electric, Heat Pump, Propane
Cooling Central Air
Flooring Marble, Tile, Wood
Window Features Thermal Windows,Blinds
Appliance Wall Oven, Vent Hood, Refrigerator, Microwave - Built-In, Disposal, Dishwasher, Cooktop - Gas
Laundry Inside
Exterior
Exterior Feature Irrigation System, Gas Grill, Exterior Kitchen
Parking Features Concrete, Garage Door Opener
Garage Spaces 3.0
Pool In Ground
Waterfront Description None
View Golf Course, Lake
Roof Type Architectural Shingle
Porch Patio, Porch
Building
Lot Description Cul-de-Sac Lot, On Golf Course
Story 2
Entry Level Two
Sewer Municipal Sewer
Water Municipal Water
Structure Type Irrigation System,Gas Grill,Exterior Kitchen
New Construction No
Schools
Elementary Schools Northwest
Middle Schools Norwayne
High Schools Charles Aycock
Others
Tax ID 2691401677
Acceptable Financing Cash, Conventional, FHA, VA Loan
Listing Terms Cash, Conventional, FHA, VA Loan
Special Listing Condition None






