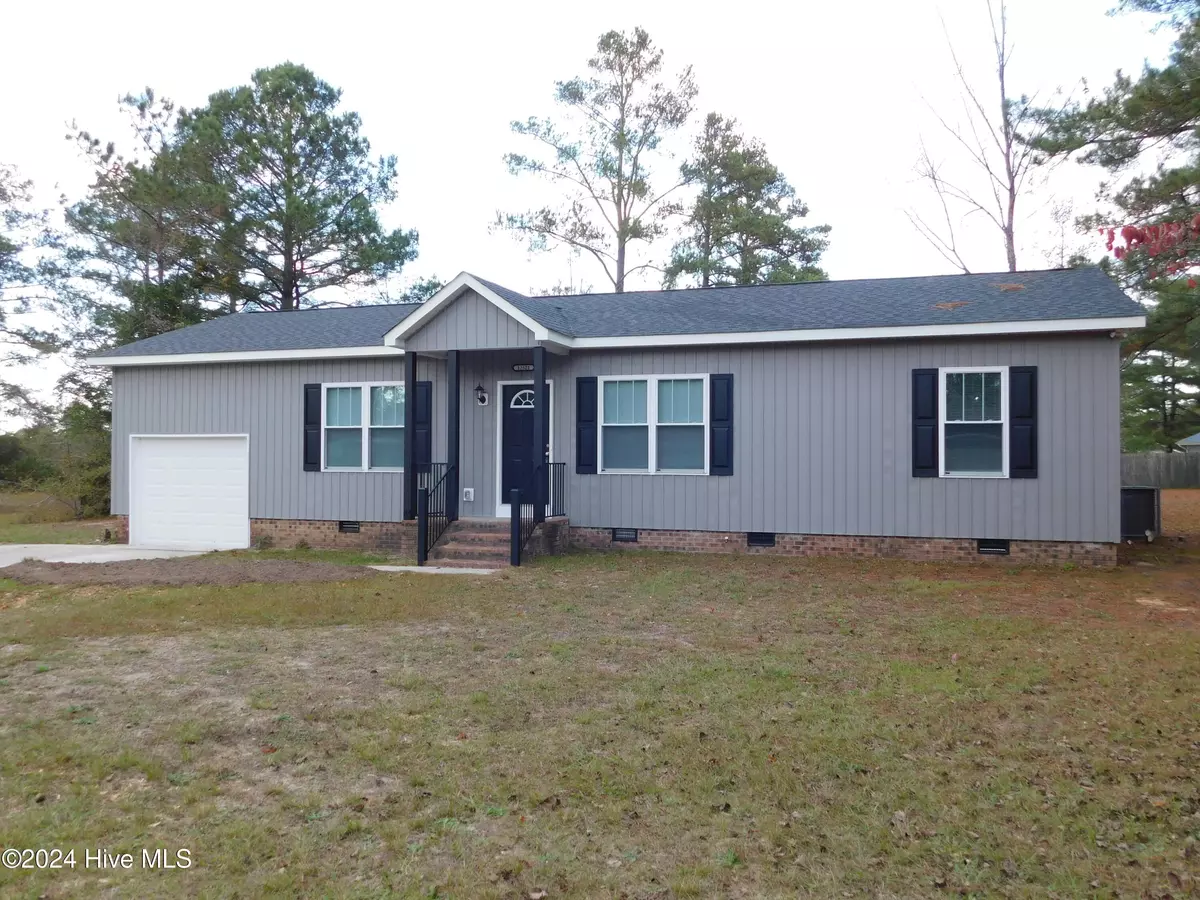12521 Mckinnon DR Laurinburg, NC 28352
3 Beds
2 Baths
1,060 SqFt
UPDATED:
11/25/2024 05:15 PM
Key Details
Property Type Single Family Home
Sub Type Single Family Residence
Listing Status Active
Purchase Type For Sale
Square Footage 1,060 sqft
Price per Sqft $225
Subdivision Huntington
MLS Listing ID 100477350
Style Wood Frame
Bedrooms 3
Full Baths 2
HOA Y/N No
Originating Board Hive MLS
Year Built 2024
Lot Size 0.510 Acres
Acres 0.51
Lot Dimensions 127x171x134x171
Property Description
Location
State NC
County Scotland
Community Huntington
Zoning R15
Direction Go south on Cypress Drive. Turn right onto McKinnon Drive. House is on the right.
Location Details Mainland
Rooms
Basement Crawl Space, None
Primary Bedroom Level Primary Living Area
Interior
Interior Features Master Downstairs, 9Ft+ Ceilings
Heating Electric, Heat Pump
Cooling Central Air
Fireplaces Type None
Fireplace No
Window Features Thermal Windows,Blinds
Exterior
Parking Features Concrete, Garage Door Opener
Garage Spaces 1.0
Utilities Available Community Water
Roof Type Shingle
Porch Porch
Building
Lot Description Level
Story 1
Entry Level One
Sewer Community Sewer
New Construction Yes
Schools
Elementary Schools Sycamore Lane
Middle Schools Carver
High Schools Scotland High
Others
Tax ID 010223 01075
Acceptable Financing Cash, Conventional, FHA
Listing Terms Cash, Conventional, FHA
Special Listing Condition None






