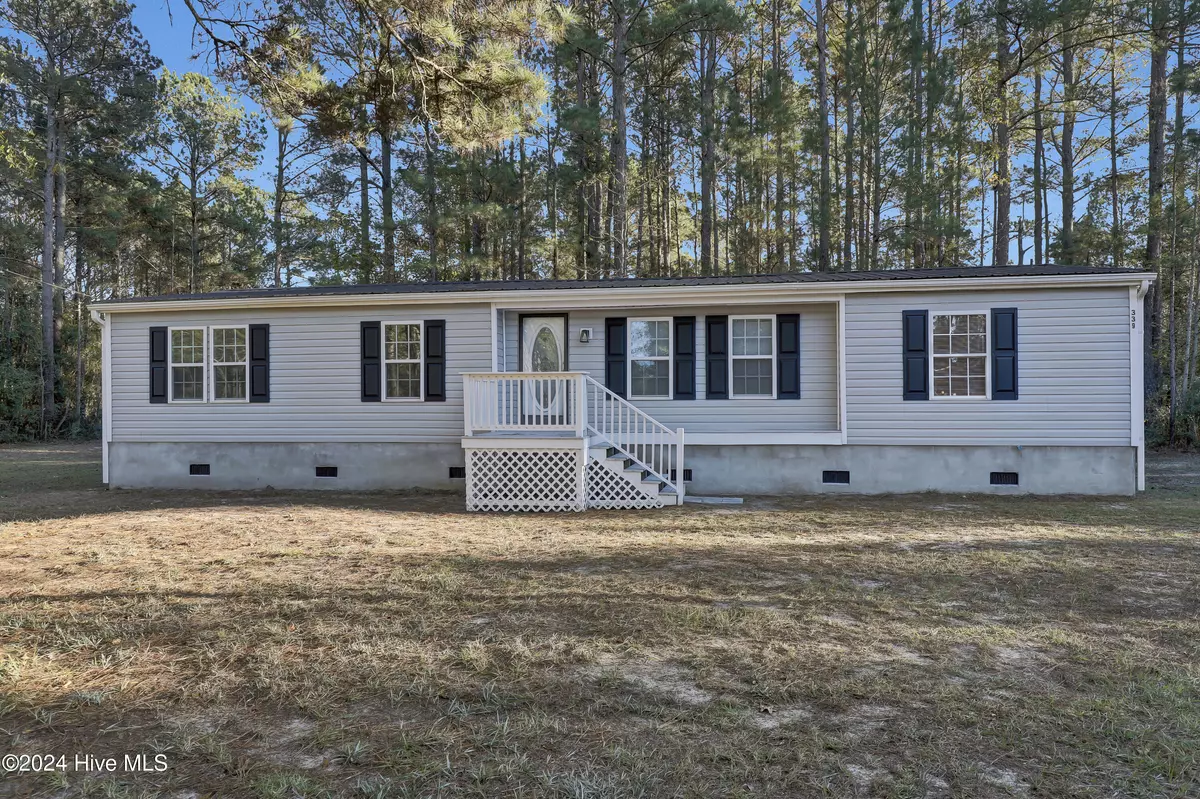339 Big Four RD Currie, NC 28435
3 Beds
2 Baths
1,328 SqFt
UPDATED:
12/13/2024 07:25 PM
Key Details
Property Type Manufactured Home
Sub Type Manufactured Home
Listing Status Active Under Contract
Purchase Type For Sale
Square Footage 1,328 sqft
Price per Sqft $135
Subdivision Westover
MLS Listing ID 100477525
Style Wood Frame
Bedrooms 3
Full Baths 2
HOA Y/N No
Originating Board Hive MLS
Year Built 1983
Annual Tax Amount $1,287
Lot Size 1.500 Acres
Acres 1.5
Lot Dimensions 150x196x104x167x203x60x222x100
Property Description
Location
State NC
County Pender
Community Westover
Zoning R-20
Direction From Wilmington - North on Hwy 421, Left on Hwy 53, Left on Bell Williams Rd, Right on Big Four Road, Home on Left.
Location Details Mainland
Rooms
Primary Bedroom Level Primary Living Area
Interior
Heating Electric, Heat Pump
Cooling Central Air
Flooring LVT/LVP, Tile
Fireplaces Type None
Fireplace No
Window Features Thermal Windows,Blinds
Appliance Stove/Oven - Electric, Refrigerator, Microwave - Built-In
Laundry Inside
Exterior
Parking Features None, Off Street, Unpaved
Roof Type Metal
Porch Porch
Building
Story 1
Entry Level One
Foundation Block
Sewer Septic On Site
Water Well
New Construction No
Schools
Elementary Schools Malpass Corner
Middle Schools West Pender
High Schools Pender
Others
Tax ID 2267-78-1885-0000
Acceptable Financing Cash, Conventional
Listing Terms Cash, Conventional
Special Listing Condition None






