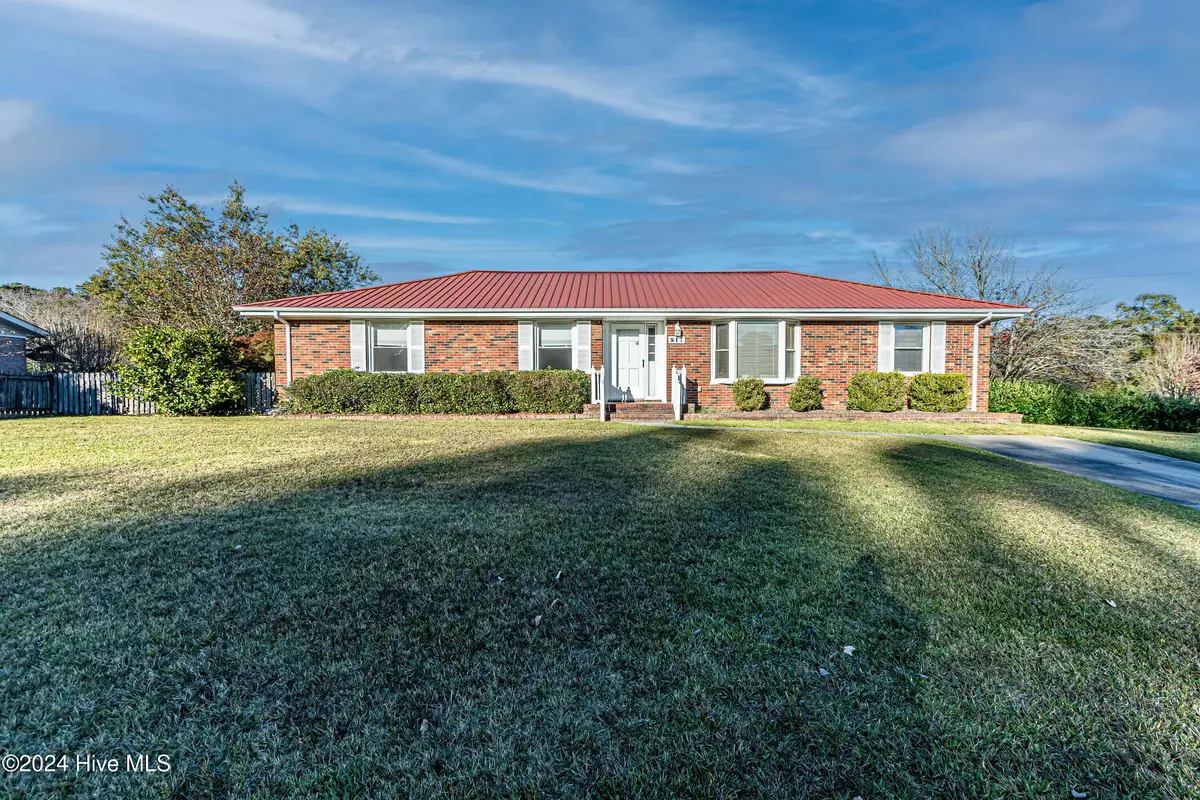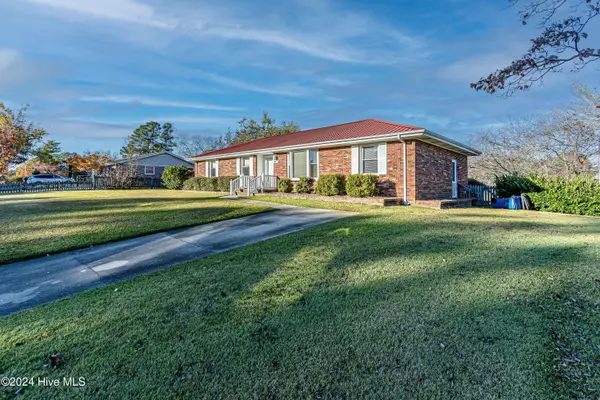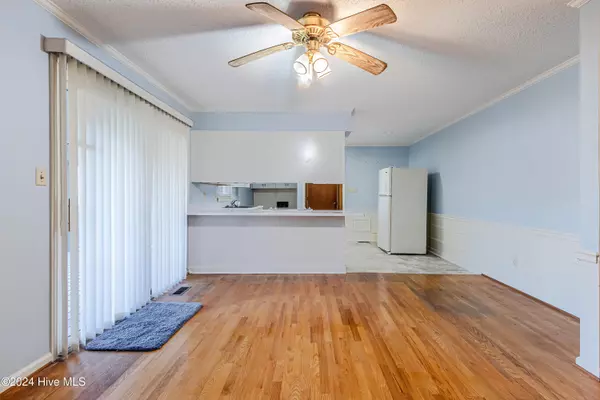511 Greenbriar DR Jacksonville, NC 28546
3 Beds
2 Baths
1,450 SqFt
UPDATED:
12/23/2024 09:30 PM
Key Details
Property Type Single Family Home
Sub Type Single Family Residence
Listing Status Pending
Purchase Type For Sale
Square Footage 1,450 sqft
Price per Sqft $165
Subdivision Brynn Marr
MLS Listing ID 100477539
Style Wood Frame
Bedrooms 3
Full Baths 2
HOA Y/N No
Originating Board Hive MLS
Year Built 1971
Annual Tax Amount $1,915
Lot Size 0.496 Acres
Acres 0.5
Lot Dimensions 175 x 119x187 x 120
Property Description
Location
State NC
County Onslow
Community Brynn Marr
Zoning Residential
Direction Western Blvd to Brynn Marr Rd. Left on Scott St., right on Greenbriar Dr. Home is on the corner of Brynn Marr and Pine Valley Rd.
Location Details Mainland
Rooms
Basement Crawl Space
Primary Bedroom Level Primary Living Area
Interior
Interior Features None
Heating Electric, Heat Pump
Cooling Central Air
Fireplaces Type None
Fireplace No
Exterior
Parking Features On Site
Roof Type Metal
Porch Porch, Screened
Building
Story 1
Entry Level One
Sewer Municipal Sewer
Water Municipal Water
New Construction No
Schools
Elementary Schools Bell Fork
Middle Schools Jacksonville Commons
High Schools Jacksonville
Others
Tax ID 9355
Acceptable Financing Cash, Conventional, FHA, VA Loan
Listing Terms Cash, Conventional, FHA, VA Loan
Special Listing Condition Estate Sale






