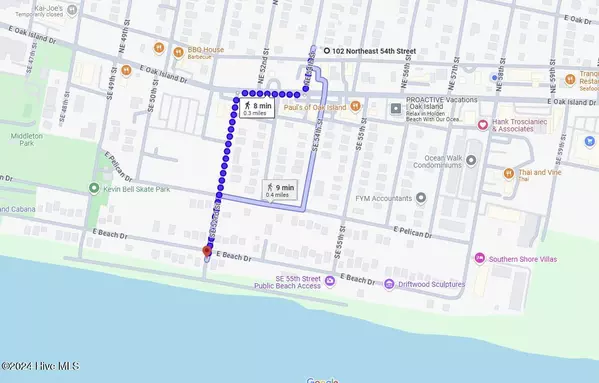102 NE 54th ST Oak Island, NC 28465
3 Beds
2 Baths
1,600 SqFt
UPDATED:
12/30/2024 02:35 PM
Key Details
Property Type Single Family Home
Sub Type Single Family Residence
Listing Status Active Under Contract
Purchase Type For Sale
Square Footage 1,600 sqft
Price per Sqft $549
Subdivision Not In Subdivision
MLS Listing ID 100477593
Style Wood Frame
Bedrooms 3
Full Baths 2
HOA Y/N No
Originating Board Hive MLS
Year Built 2020
Annual Tax Amount $2,928
Lot Size 10,019 Sqft
Acres 0.23
Lot Dimensions 92x123x72x121
Property Description
Step outside to enjoy the in-ground pool and a cozy screened-in porch overlooking your private retreat. Beneath the home, there's ample space to set up a tiki bar or extra seating. Storage is no problem with room for your boat, RV, and beach essentials, plus a 50-amp powered workshop for your hobbies or projects.
Inside, elegance meets coastal charm with craftsmanship that will leave you in awe. Shiplap accents, wainscoting, and custom lighting create a warm and inviting atmosphere, while thoughtful design details like coffered ceilings and tray ceilings add an elevated touch to the space. Every inch of this home is curated for both style and comfort, making it a true standout.
Elevator-ready with a shaft already in place, this home is both stylish and practical. Located near the 55th Street boat ramp, this property is a boater's paradise. Whether you're dreaming of a vacation escape, a rental investment, or your forever home, this is the island lifestyle you've been waiting for. Don't miss it!
Location
State NC
County Brunswick
Community Not In Subdivision
Zoning OK-R-6
Direction Oak Island Dr to NE 54th St, house on the right.
Location Details Mainland
Rooms
Other Rooms Shower, Shed(s), Workshop
Primary Bedroom Level Primary Living Area
Interior
Interior Features Mud Room, Solid Surface, Kitchen Island, Master Downstairs, 9Ft+ Ceilings, Tray Ceiling(s), Ceiling Fan(s), Walk-in Shower, Walk-In Closet(s)
Heating Electric, Heat Pump
Cooling Central Air
Flooring LVT/LVP
Fireplaces Type None
Fireplace No
Window Features Thermal Windows,Blinds
Appliance Refrigerator, Microwave - Built-In, Disposal, Dishwasher, Cooktop - Electric
Laundry Hookup - Dryer, In Hall, Washer Hookup
Exterior
Exterior Feature Shutters - Board/Hurricane, Outdoor Shower
Parking Features Off Street, On Site, Paved
Pool In Ground
Roof Type Architectural Shingle
Porch Open, Covered, Deck, Porch, Screened
Building
Lot Description Corner Lot
Story 1
Entry Level One
Foundation Other
Sewer Municipal Sewer
Water Municipal Water
Structure Type Shutters - Board/Hurricane,Outdoor Shower
New Construction No
Schools
Elementary Schools Southport
Middle Schools South Brunswick
High Schools South Brunswick
Others
Tax ID 236pa016
Acceptable Financing Cash, Conventional, FHA, VA Loan
Listing Terms Cash, Conventional, FHA, VA Loan
Special Listing Condition None






