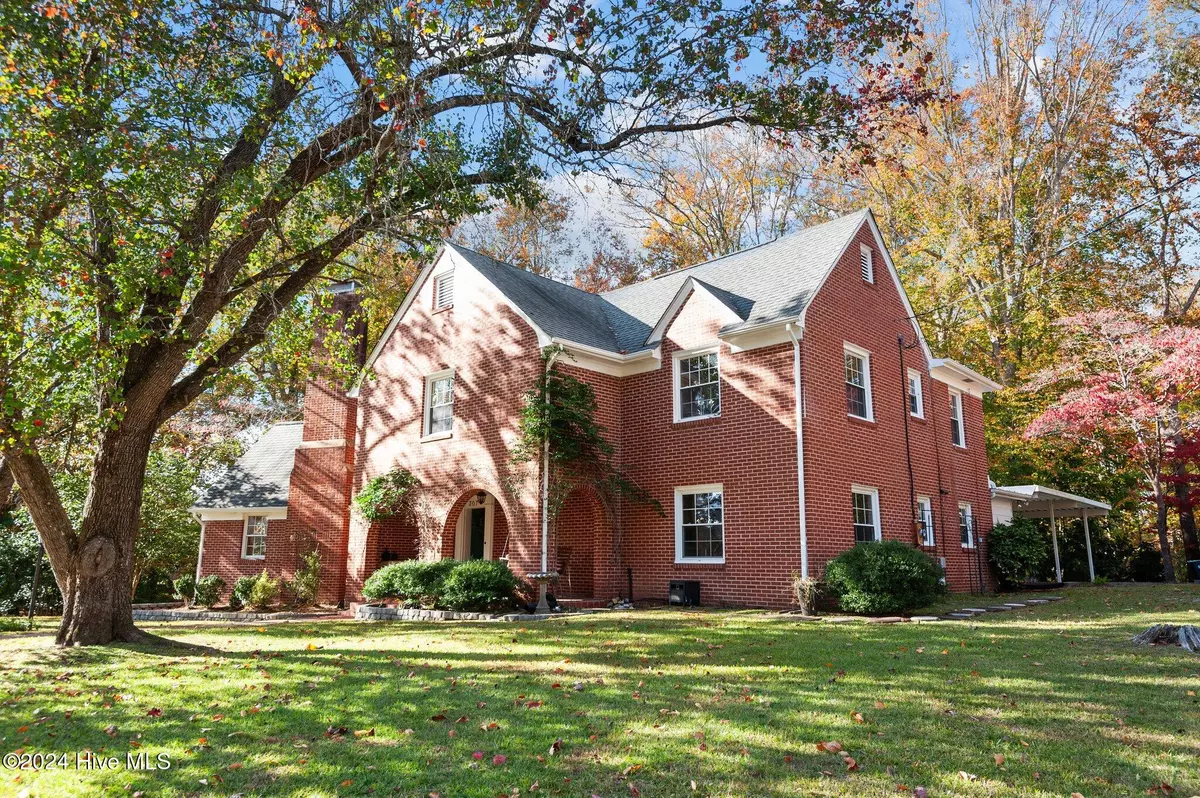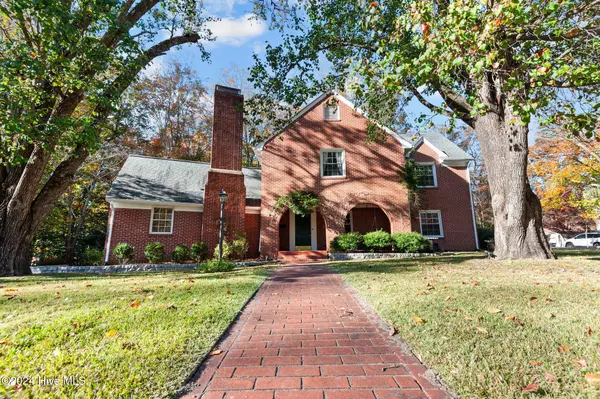307 E Vance ST Williamston, NC 27892
5 Beds
4 Baths
2,705 SqFt
UPDATED:
12/10/2024 08:19 PM
Key Details
Property Type Single Family Home
Sub Type Single Family Residence
Listing Status Active
Purchase Type For Sale
Square Footage 2,705 sqft
Price per Sqft $110
Subdivision Not In Subdivision
MLS Listing ID 100477610
Style Wood Frame
Bedrooms 5
Full Baths 2
Half Baths 2
HOA Y/N No
Originating Board Hive MLS
Year Built 1954
Annual Tax Amount $1,567
Lot Size 0.930 Acres
Acres 0.93
Lot Dimensions 206X279X53X43X43X53X.66X164
Property Description
Location
State NC
County Martin
Community Not In Subdivision
Zoning R10
Direction Take 903 to (right) Prison Camp Road, continue Straight across intersection to Greenville Ave., Right on Haughton St., Left on Liberty St., Left onto School Drive, Immediate right on Vance Street and about 300 feet property is on the left.
Location Details Mainland
Rooms
Other Rooms Barn(s)
Basement Crawl Space, Partially Finished
Primary Bedroom Level Primary Living Area
Interior
Interior Features Foyer, Master Downstairs, Pantry
Heating Electric, Heat Pump
Cooling Central Air
Flooring Tile, Wood
Window Features Storm Window(s),Blinds
Appliance Refrigerator, Double Oven, Dishwasher, Cooktop - Electric
Laundry Inside
Exterior
Parking Features Covered, Paved
Carport Spaces 2
Roof Type Composition
Porch Covered, Patio, Porch
Building
Lot Description Corner Lot
Story 2
Entry Level Two
Sewer Municipal Sewer
Water Municipal Water
New Construction No
Schools
Elementary Schools E. J. Hayes Elementary
Middle Schools Riverside
High Schools Riverside High School
Others
Tax ID 0501576
Acceptable Financing Cash, Conventional, FHA, USDA Loan, VA Loan
Listing Terms Cash, Conventional, FHA, USDA Loan, VA Loan
Special Listing Condition None






