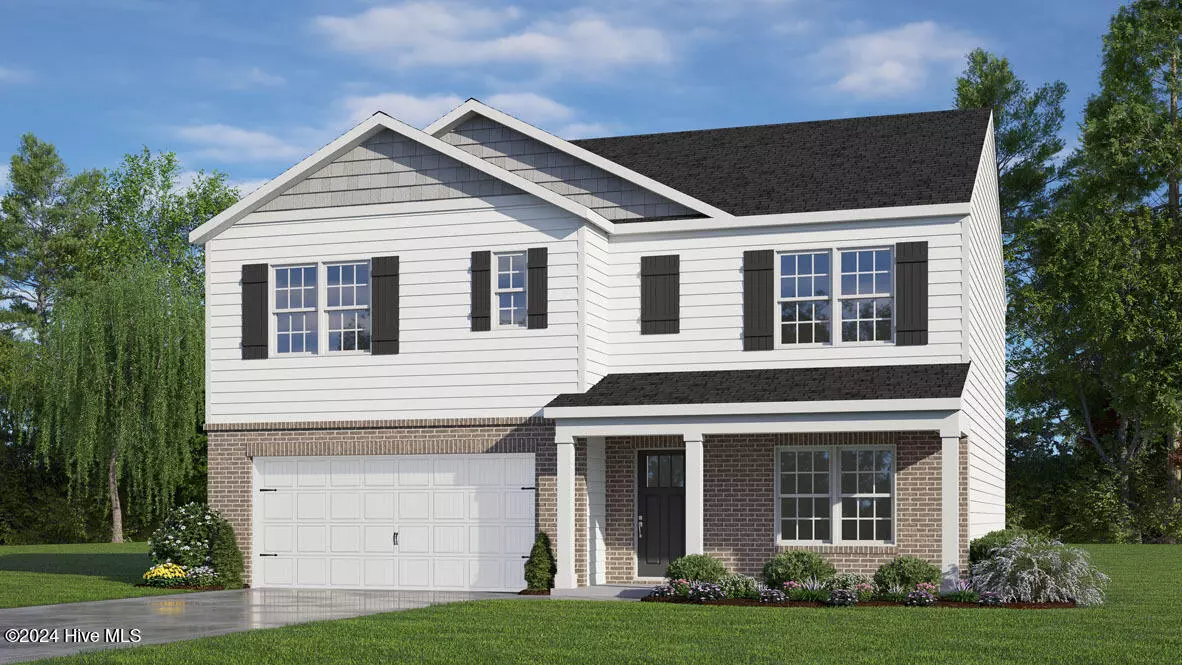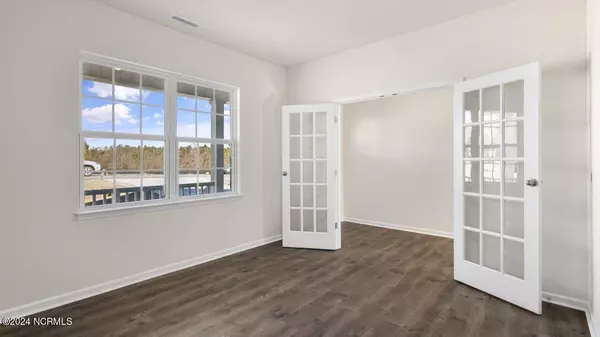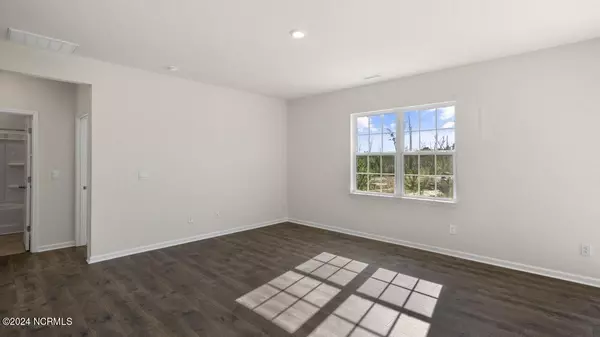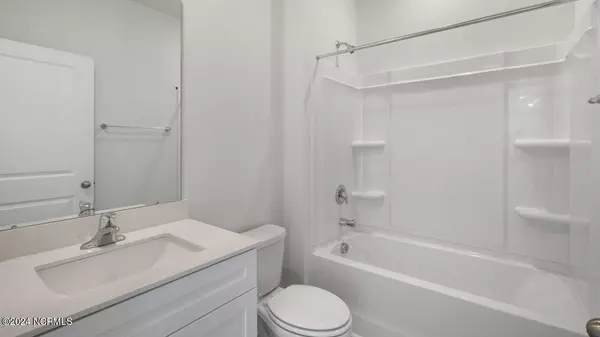423 Tyler Lake DR New Bern, NC 28560
5 Beds
3 Baths
2,511 SqFt
UPDATED:
01/02/2025 04:44 PM
Key Details
Property Type Single Family Home
Sub Type Single Family Residence
Listing Status Active
Purchase Type For Sale
Square Footage 2,511 sqft
Price per Sqft $146
Subdivision Tyler, Home On The Lake
MLS Listing ID 100477772
Style Wood Frame
Bedrooms 5
Full Baths 3
HOA Fees $500
HOA Y/N Yes
Originating Board Hive MLS
Year Built 2024
Lot Size 7,800 Sqft
Acres 0.18
Lot Dimensions 78 x 100
Property Description
The kitchen has granite counters, has an oversized island for extra seating and a large pantry. It opens to the dining area and a spacious living room. A downstairs bedroom with a full bathroom completes the main level which features Vinyl flooring in all common areas, bathrooms & laundry room.
The primary suite on the second level offers a luxurious Primary bath with a walk-in shower, private bathroom, double vanities and two large walk-in closets. There are 3 additional bedrooms, a full bathroom, a walk-in laundry room, and a loft-style living room on the second level. Bathrooms feature Blanco Matrix Quartz
countertops.
Be a part of Tyler on The Lake, New Bern's newest NEW HOME community in the New Bern. Ideally located 20 minutes from MCAS Cherry Point and 10 minutes from downtown New Bern and 45 minutes to Atlantic Beach.
Location
State NC
County Craven
Community Tyler, Home On The Lake
Zoning res
Direction Take Highway 43 just north of Neuse Blvd, neighborhood is on East side of Highway. Enter on Olivia Rd and go left on Lake Tyler Dr.
Location Details Mainland
Rooms
Basement None
Primary Bedroom Level Non Primary Living Area
Interior
Interior Features Foyer, 9Ft+ Ceilings
Heating Heat Pump, Forced Air, Natural Gas
Cooling Central Air
Flooring Wood
Fireplaces Type None
Fireplace No
Window Features Thermal Windows
Appliance Stove/Oven - Electric, Microwave - Built-In, Dishwasher
Exterior
Parking Features Concrete, Garage Door Opener
Garage Spaces 2.0
Pool None
Utilities Available Natural Gas Available
Waterfront Description None
Roof Type Shingle
Accessibility Accessible Hallway(s)
Porch Patio, Porch
Building
Lot Description Interior Lot
Story 2
Entry Level Two
Foundation Slab
Sewer Municipal Sewer
Water Municipal Water
New Construction Yes
Schools
Elementary Schools Oaks Road
Middle Schools West Craven
High Schools West Craven
Others
Tax ID 8-223-3 -664
Acceptable Financing Cash, Conventional, FHA, VA Loan
Listing Terms Cash, Conventional, FHA, VA Loan
Special Listing Condition None






