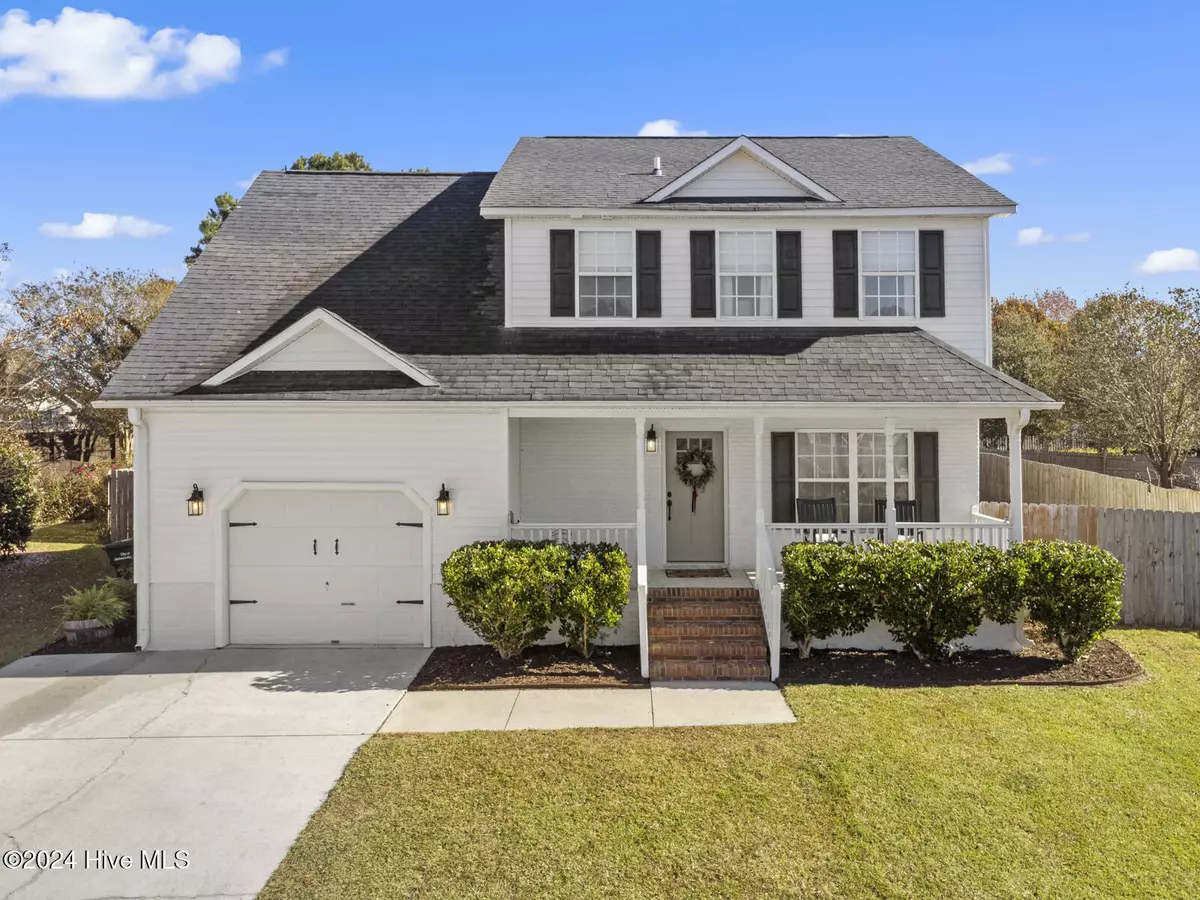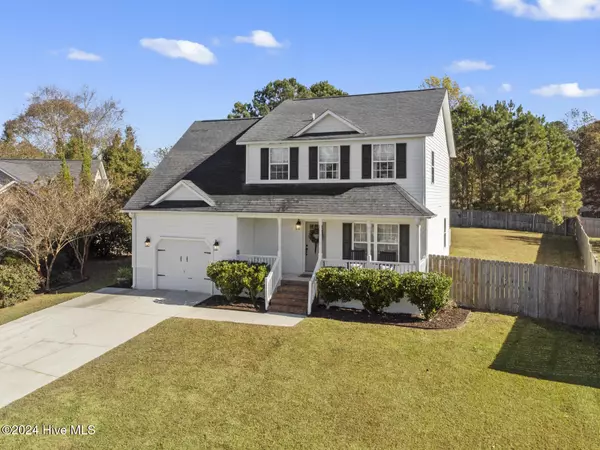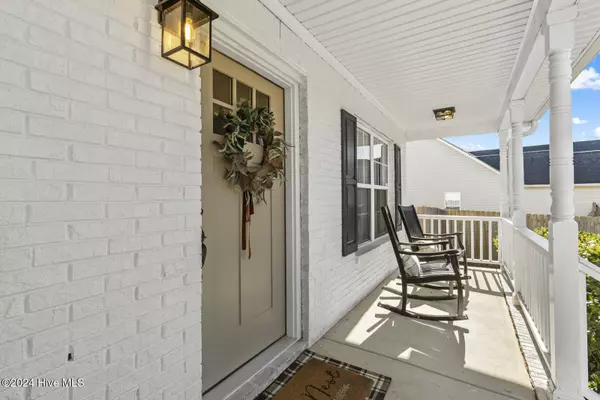108 Ridgewood CT Jacksonville, NC 28546
4 Beds
3 Baths
1,973 SqFt
UPDATED:
12/07/2024 03:43 AM
Key Details
Property Type Single Family Home
Sub Type Single Family Residence
Listing Status Pending
Purchase Type For Sale
Square Footage 1,973 sqft
Price per Sqft $161
Subdivision Bay Meadows
MLS Listing ID 100477786
Style Wood Frame
Bedrooms 4
Full Baths 2
Half Baths 1
HOA Y/N No
Originating Board Hive MLS
Year Built 2003
Lot Size 0.380 Acres
Acres 0.38
Lot Dimensions 75x177x20x102x180
Property Description
Location
State NC
County Onslow
Community Bay Meadows
Zoning RS-7
Direction Take Western Blvd to Huff Dr, turn right onto Southbridge Dr then left onto Ridgewood Ct. Home will be in the cul-de-sac on the right.
Location Details Mainland
Rooms
Basement None
Primary Bedroom Level Non Primary Living Area
Interior
Interior Features Foyer, Kitchen Island, Ceiling Fan(s), Pantry, Walk-In Closet(s)
Heating Heat Pump, Electric
Cooling Central Air
Flooring LVT/LVP, Carpet, Tile
Window Features Blinds
Appliance Washer, Stove/Oven - Electric, Refrigerator, Microwave - Built-In, Dryer, Dishwasher
Laundry Hookup - Dryer, Laundry Closet, Washer Hookup
Exterior
Parking Features On Site, Paved
Garage Spaces 1.0
Roof Type Architectural Shingle,Shingle
Porch Covered, Deck, Porch
Building
Lot Description Cul-de-Sac Lot
Story 2
Entry Level Two
Foundation Slab
Sewer Municipal Sewer
Water Municipal Water
New Construction No
Schools
Elementary Schools Bell Fork
Middle Schools Jacksonville Commons
High Schools Jacksonville
Others
Tax ID 037494
Acceptable Financing Cash, Conventional, FHA, VA Loan
Listing Terms Cash, Conventional, FHA, VA Loan
Special Listing Condition None






