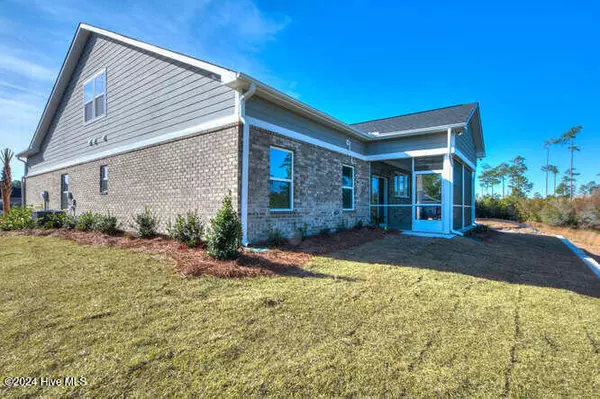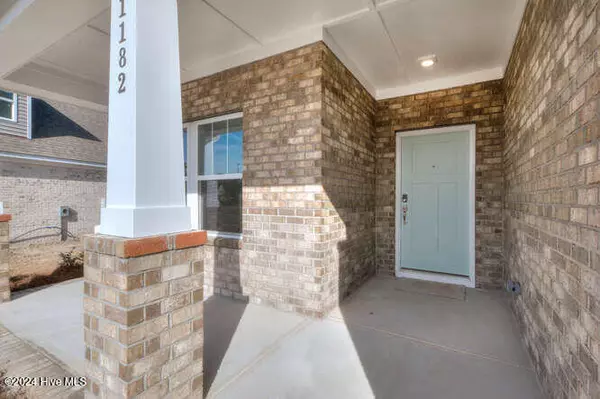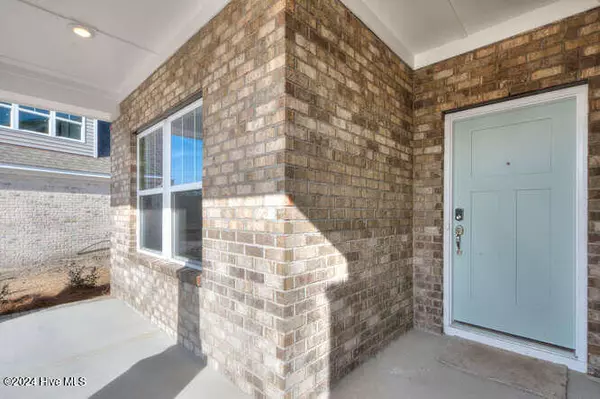1182 Turnata DR SE #59 Bolivia, NC 28422
4 Beds
3 Baths
2,354 SqFt
UPDATED:
01/07/2025 05:26 PM
Key Details
Property Type Single Family Home
Sub Type Single Family Residence
Listing Status Active
Purchase Type For Sale
Square Footage 2,354 sqft
Price per Sqft $219
Subdivision Palmetto Creek
MLS Listing ID 100477798
Style Wood Frame
Bedrooms 4
Full Baths 3
HOA Fees $1,260
HOA Y/N Yes
Originating Board Hive MLS
Year Built 2024
Annual Tax Amount $167
Lot Size 9,148 Sqft
Acres 0.21
Lot Dimensions 95x128x56x126
Property Description
Location
State NC
County Brunswick
Community Palmetto Creek
Zoning Co-R-6000
Direction Highway 211 to Palmetto Creek. Left on Turnata Dr.
Location Details Mainland
Rooms
Basement None
Primary Bedroom Level Primary Living Area
Interior
Interior Features Solid Surface, Kitchen Island, Master Downstairs, 9Ft+ Ceilings, Pantry, Walk-in Shower, Walk-In Closet(s)
Heating Electric, Heat Pump
Cooling Central Air
Exterior
Parking Features Attached
Garage Spaces 2.0
Waterfront Description None
View Pond
Roof Type Architectural Shingle
Porch Porch, Screened
Building
Story 2
Entry Level Two
Foundation Raised
Sewer Municipal Sewer
Water Municipal Water
New Construction Yes
Schools
Elementary Schools Virginia Williamson
Middle Schools Cedar Grove
High Schools South Brunswick
Others
Tax ID 185fa004
Acceptable Financing Cash, Conventional, FHA, VA Loan
Listing Terms Cash, Conventional, FHA, VA Loan
Special Listing Condition None






