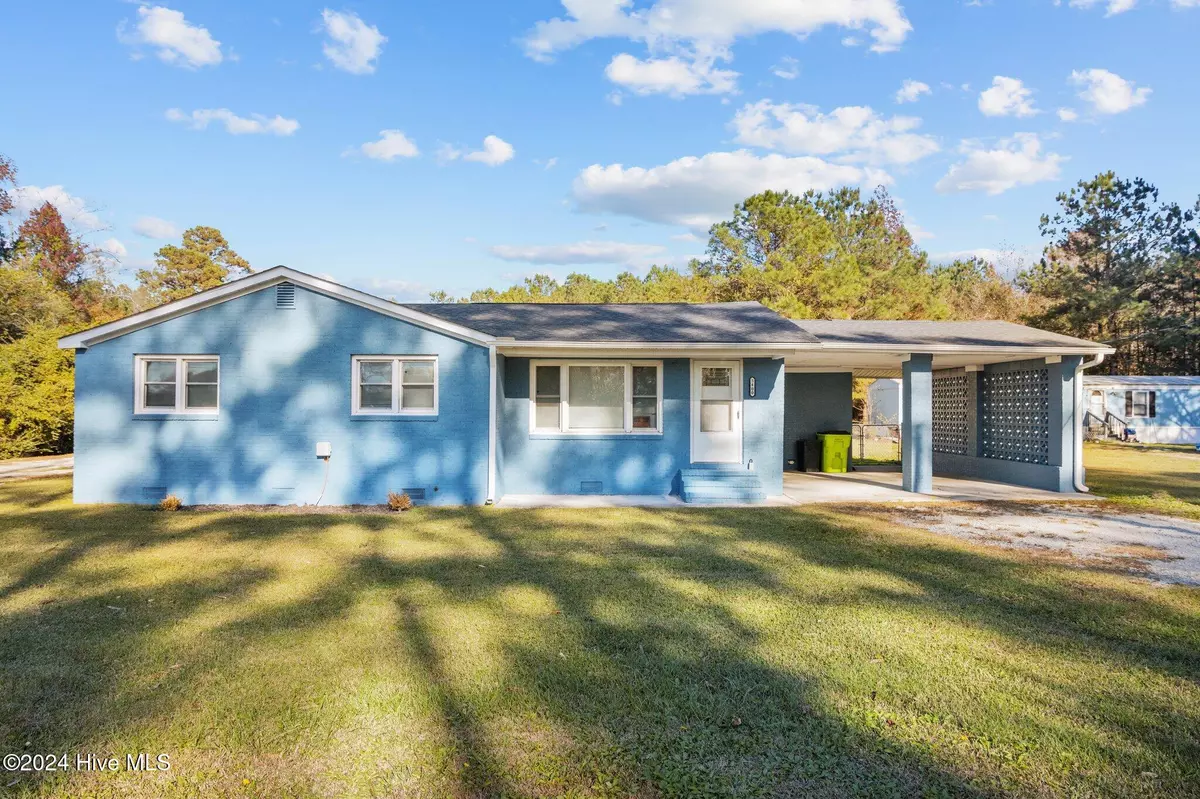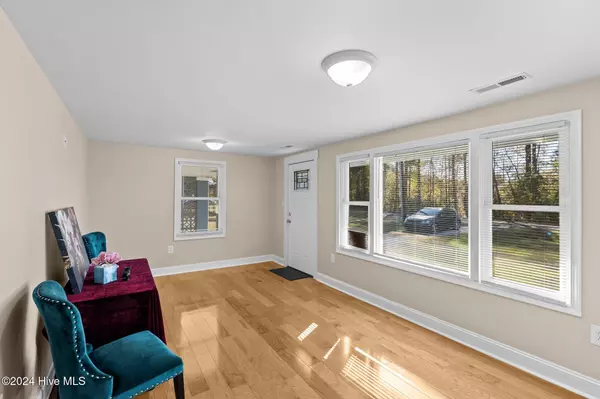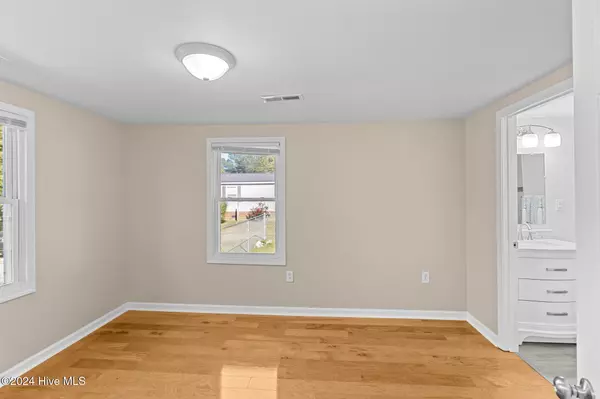5400 County Line RD New Bern, NC 28562
3 Beds
2 Baths
1,170 SqFt
UPDATED:
12/20/2024 06:28 PM
Key Details
Property Type Single Family Home
Sub Type Single Family Residence
Listing Status Active Under Contract
Purchase Type For Sale
Square Footage 1,170 sqft
Price per Sqft $192
Subdivision Not In Subdivision
MLS Listing ID 100477908
Style Wood Frame
Bedrooms 3
Full Baths 2
HOA Y/N No
Originating Board Hive MLS
Year Built 1965
Lot Size 8,712 Sqft
Acres 0.2
Lot Dimensions Irregular
Property Description
The kitchen is a true showpiece, boasting sleek black cabinetry, gleaming granite countertops, and a stylish tile backsplash. Stainless steel appliances add a modern touch, making this space as functional as it is visually striking. Whether preparing a meal or hosting guests, this kitchen is designed to impress.
Spacious living areas flow effortlessly, bathed in natural light that highlights the home's inviting character. Perfect for both quiet family moments and lively gatherings, this residence adapts seamlessly to your lifestyle.
Step outside and enjoy the fenced backyard, an ideal space for embracing North Carolina's lovely weather. Whether hosting barbecues, relaxing with a book, or simply soaking up the tranquility, the outdoor area is a true retreat.
This charming, tastefully updated home is a must-see for anyone seeking style and comfort in a convenient location!
Location
State NC
County Craven
Community Not In Subdivision
Zoning RESIDENTIAL
Direction Merge onto US-70 E toward Havelock/Morehead City, Turn right onto Riverdale Rd, Turn left onto County Line Rd, Destination will be on the left.
Location Details Mainland
Rooms
Basement Crawl Space
Primary Bedroom Level Primary Living Area
Interior
Interior Features Ceiling Fan(s), Eat-in Kitchen
Heating Electric, Heat Pump
Cooling Central Air
Flooring LVT/LVP, Wood
Fireplaces Type None
Fireplace No
Window Features Blinds
Appliance Vent Hood, Stove/Oven - Electric, Refrigerator, Dishwasher
Laundry Hookup - Dryer, Washer Hookup, Inside
Exterior
Parking Features Concrete
Garage Spaces 2.0
Pool None
Utilities Available See Remarks
Roof Type Shingle
Accessibility None
Porch None
Building
Story 1
Entry Level One
Sewer Municipal Sewer
Water Municipal Water
New Construction No
Schools
Elementary Schools W. Jesse Gurganus
Middle Schools Tucker Creek
High Schools Havelock
Others
Tax ID 7-053 -005-A
Acceptable Financing Cash, Conventional, FHA, VA Loan
Listing Terms Cash, Conventional, FHA, VA Loan
Special Listing Condition None






