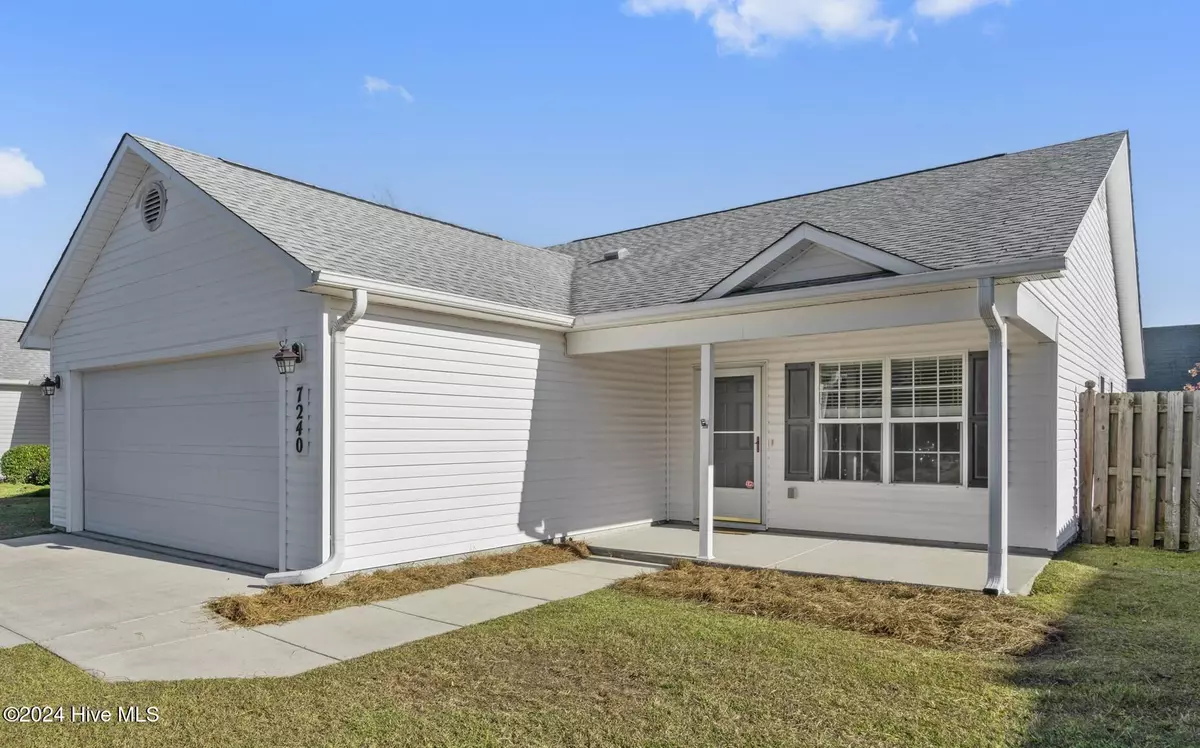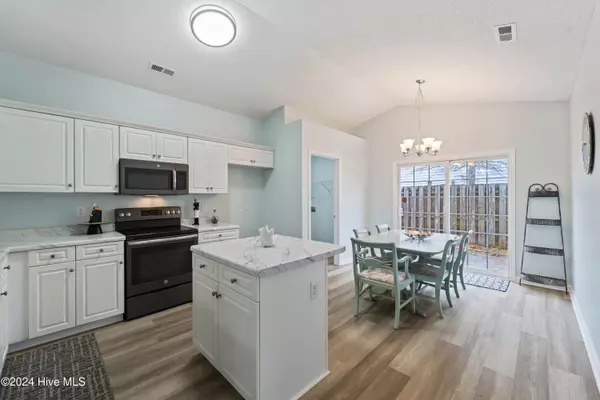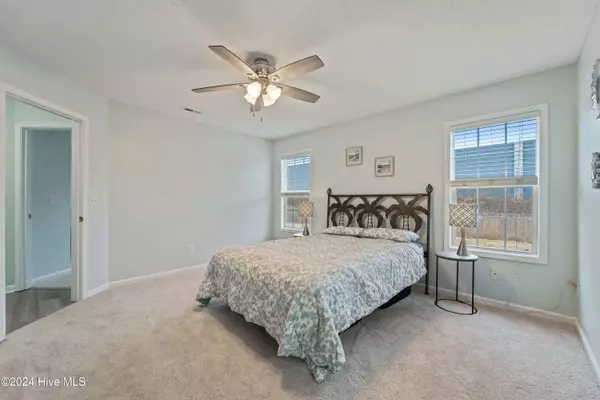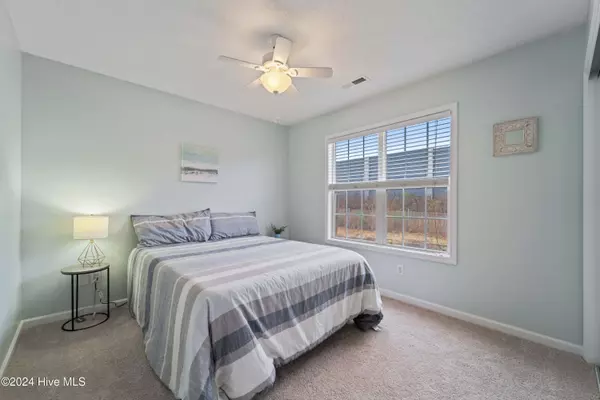7240 Copperfield CT Wilmington, NC 28411
3 Beds
2 Baths
1,345 SqFt
UPDATED:
12/21/2024 03:22 AM
Key Details
Property Type Single Family Home
Sub Type Single Family Residence
Listing Status Active
Purchase Type For Sale
Square Footage 1,345 sqft
Price per Sqft $256
Subdivision Holly Field
MLS Listing ID 100478017
Style Wood Frame
Bedrooms 3
Full Baths 2
HOA Fees $700
HOA Y/N Yes
Originating Board Hive MLS
Year Built 2004
Annual Tax Amount $1,075
Lot Size 6,098 Sqft
Acres 0.14
Lot Dimensions IRR
Property Description
Location
State NC
County New Hanover
Community Holly Field
Zoning R-10
Direction Take Military Cutoff Rd to Putnam Dr towards Bradfield Ct Take Right onto Copperfield Ct House will be on the Right
Location Details Mainland
Rooms
Primary Bedroom Level Primary Living Area
Interior
Interior Features Vaulted Ceiling(s)
Heating Heat Pump, Electric
Fireplaces Type None
Fireplace No
Exterior
Parking Features Concrete
Garage Spaces 2.0
Utilities Available Community Water
Roof Type Architectural Shingle
Porch Covered, Patio, Porch
Building
Story 1
Entry Level One
Foundation Slab
Sewer Community Sewer
New Construction No
Schools
Elementary Schools Eaton
Middle Schools Holly Shelter
High Schools Laney
Others
Tax ID R04400-001-184-000
Acceptable Financing Cash, Conventional, FHA, VA Loan
Listing Terms Cash, Conventional, FHA, VA Loan
Special Listing Condition None






