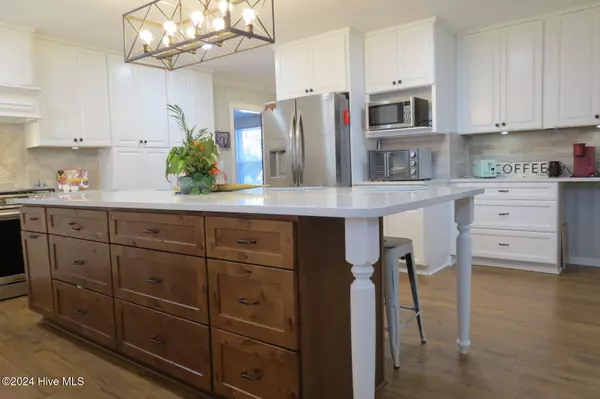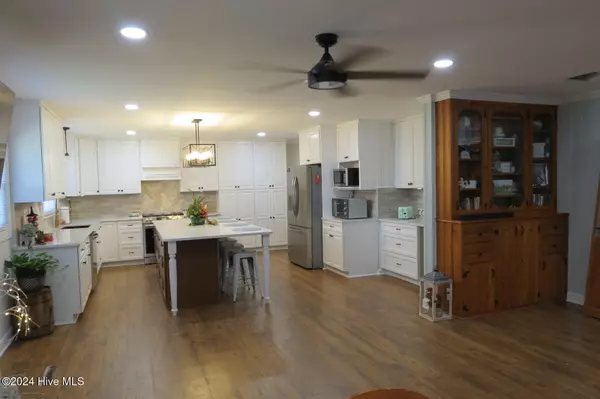4120 Terrace DR Ayden, NC 28513
3 Beds
3 Baths
2,663 SqFt
UPDATED:
12/15/2024 06:53 PM
Key Details
Property Type Single Family Home
Sub Type Single Family Residence
Listing Status Active Under Contract
Purchase Type For Sale
Square Footage 2,663 sqft
Price per Sqft $120
Subdivision Westhaven Terrace
MLS Listing ID 100478129
Style Wood Frame
Bedrooms 3
Full Baths 2
Half Baths 1
HOA Y/N No
Originating Board Hive MLS
Year Built 1954
Annual Tax Amount $3,765
Lot Size 0.550 Acres
Acres 0.55
Lot Dimensions 131',166',186',145'
Property Description
Location
State NC
County Pitt
Community Westhaven Terrace
Zoning R12
Direction From NC 11/ NC 102 intersection onto Third Street, turn right on Verna Avenue and follow to the right onto Terrace Drive, third house on right.
Location Details Mainland
Rooms
Other Rooms See Remarks, Workshop
Basement None
Primary Bedroom Level Non Primary Living Area
Interior
Interior Features Workshop, Kitchen Island, Master Downstairs, Ceiling Fan(s), Pantry, Walk-in Shower, Walk-In Closet(s)
Heating Fireplace(s), Electric, Forced Air, Natural Gas
Cooling Central Air
Flooring LVT/LVP, Carpet, Laminate, Tile
Fireplaces Type Gas Log
Fireplace Yes
Window Features Blinds
Appliance Stove/Oven - Gas, Dishwasher
Laundry Hookup - Dryer, Washer Hookup, Inside
Exterior
Exterior Feature None
Parking Features Attached, Covered, Detached, On Site, Paved
Garage Spaces 1.0
Carport Spaces 2
Pool None
Utilities Available Community Water, Water Connected, Sewer Connected, Natural Gas Connected
Waterfront Description None
Roof Type Architectural Shingle
Accessibility None
Porch Covered, Porch
Building
Lot Description Interior Lot
Story 1
Entry Level One
Foundation Block
Sewer Community Sewer
Structure Type None
New Construction No
Schools
Elementary Schools Ayden
Middle Schools Ayden
High Schools Ayden/Grifton
Others
Tax ID 21233
Acceptable Financing Cash, Conventional, FHA, USDA Loan, VA Loan
Listing Terms Cash, Conventional, FHA, USDA Loan, VA Loan
Special Listing Condition None






