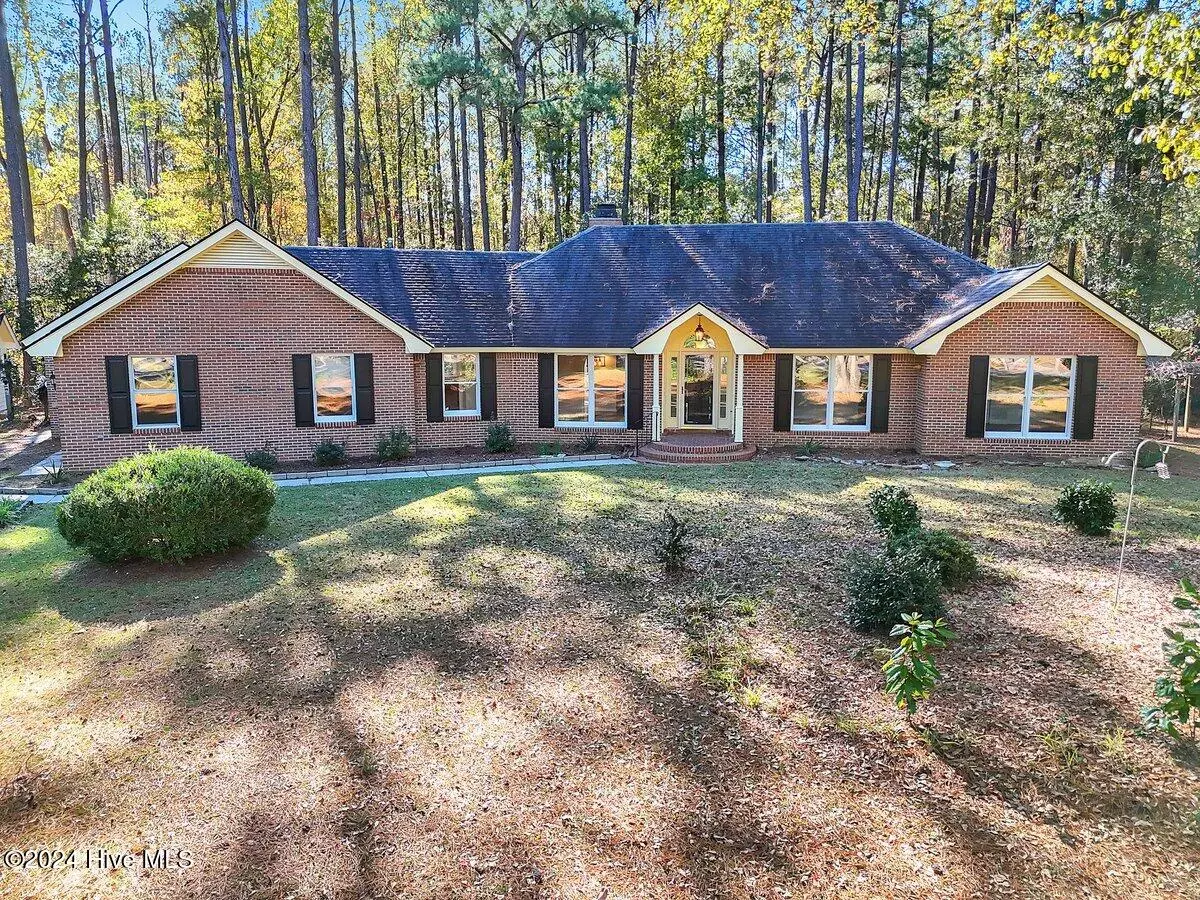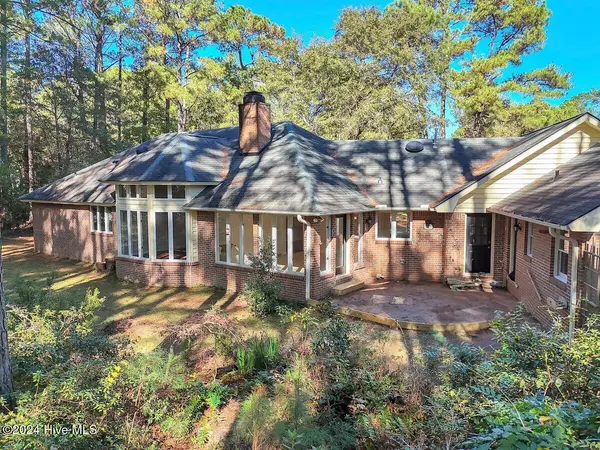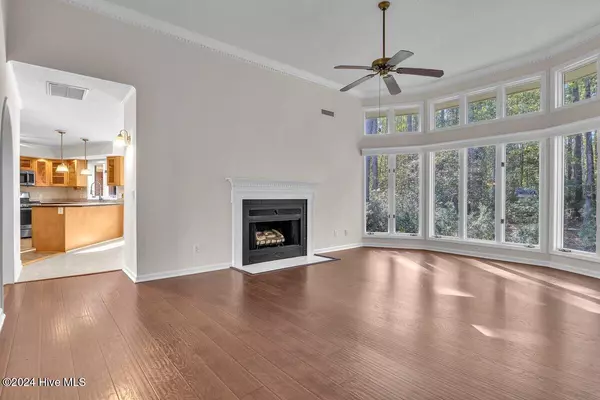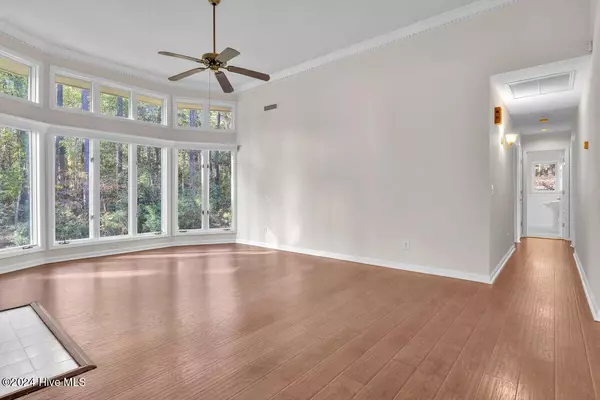26 Sunfield DR Carolina Shores, NC 28467
3 Beds
2 Baths
1,968 SqFt
UPDATED:
01/06/2025 06:16 PM
Key Details
Property Type Single Family Home
Sub Type Single Family Residence
Listing Status Active
Purchase Type For Sale
Square Footage 1,968 sqft
Price per Sqft $215
Subdivision Carolina Shores
MLS Listing ID 100477703
Bedrooms 3
Full Baths 2
HOA Fees $310
HOA Y/N Yes
Originating Board Hive MLS
Year Built 1991
Annual Tax Amount $1,926
Lot Size 1.362 Acres
Acres 1.36
Lot Dimensions 113x156x346x62x348
Property Description
Location
State NC
County Brunswick
Community Carolina Shores
Zoning Cs-R15
Direction From HWY 17 southbound, take left turn onto Persimmon Road. Continue .6 miles and turn left onto Sunfield Drive. House will be about .6 miles on the right.
Location Details Mainland
Rooms
Other Rooms Shed(s)
Basement None
Primary Bedroom Level Primary Living Area
Interior
Interior Features Foyer, Mud Room, Master Downstairs, Ceiling Fan(s), Pantry, Walk-In Closet(s)
Heating Heat Pump, Fireplace(s), Hot Water, Propane
Flooring Laminate, Tile
Appliance Water Softener, Washer, Vent Hood, Refrigerator, Microwave - Built-In, Dryer, Dishwasher, Cooktop - Gas
Laundry Hookup - Dryer, Washer Hookup, Inside
Exterior
Exterior Feature Gas Logs
Parking Features Garage Door Opener, Lighted
Pool None
Roof Type Shingle
Accessibility None
Porch Porch
Building
Lot Description Interior Lot, Wooded
Story 1
Entry Level One
Foundation Slab
Sewer Septic On Site
Water Well
Structure Type Gas Logs
New Construction No
Schools
Elementary Schools Jessie Mae Monroe Elementary
Middle Schools Shallotte Middle
High Schools West Brunswick
Others
Tax ID 2402b010
Acceptable Financing Cash, Conventional, FHA
Listing Terms Cash, Conventional, FHA
Special Listing Condition None






