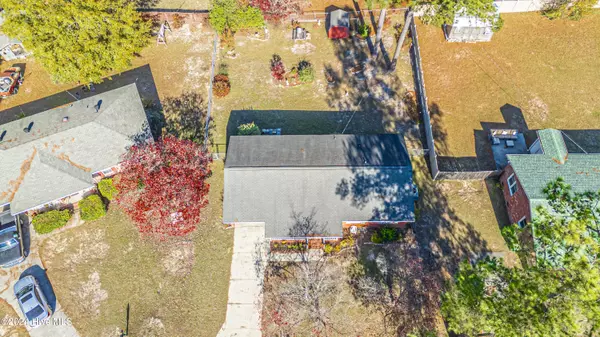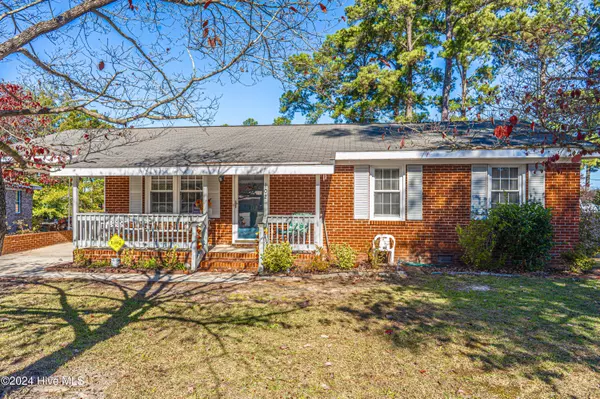102 Plymouth CIR Hamlet, NC 28345
3 Beds
2 Baths
1,066 SqFt
UPDATED:
02/17/2025 06:41 PM
Key Details
Property Type Single Family Home
Sub Type Single Family Residence
Listing Status Active
Purchase Type For Sale
Square Footage 1,066 sqft
Price per Sqft $164
Subdivision Briarwood
MLS Listing ID 100478215
Style Wood Frame
Bedrooms 3
Full Baths 1
Half Baths 1
HOA Y/N No
Originating Board Hive MLS
Year Built 1974
Lot Size 10,019 Sqft
Acres 0.23
Lot Dimensions .23
Property Sub-Type Single Family Residence
Property Description
Gingerbread Daycare is just across the cul-de-sac, with elementary, middle schools, and the high school are within just a few miles. Briarwood is conveniently located in close proximity to Walmart, Lowes, medical facilities, shopping and dining. Just a short drive to Pinehurst and Fayetteville/ Fort Liberty.
Location
State NC
County Richmond
Community Briarwood
Zoning residential
Direction From Hwy 74 Hamlet turn onto Marlboro St. Turn right onto Hylan Ave. Turn right onto Beeler Ave. Turn left onto Plymouth Cir. Home is on the right.
Location Details Mainland
Rooms
Basement Crawl Space, None
Primary Bedroom Level Primary Living Area
Interior
Interior Features Master Downstairs
Heating Gas Pack, Natural Gas
Cooling Central Air
Fireplaces Type None
Fireplace No
Exterior
Parking Features Concrete
Carport Spaces 1
Utilities Available Water Connected, Sewer Connected
Roof Type Architectural Shingle
Accessibility None
Porch Covered, Porch
Building
Story 1
Entry Level One
New Construction No
Schools
Elementary Schools Monroe Avenue
Middle Schools Hamlet Middle
High Schools Richmond Senior High
Others
Tax ID 748101190652
Acceptable Financing Cash, Conventional, FHA, USDA Loan, VA Loan
Listing Terms Cash, Conventional, FHA, USDA Loan, VA Loan
Special Listing Condition None






