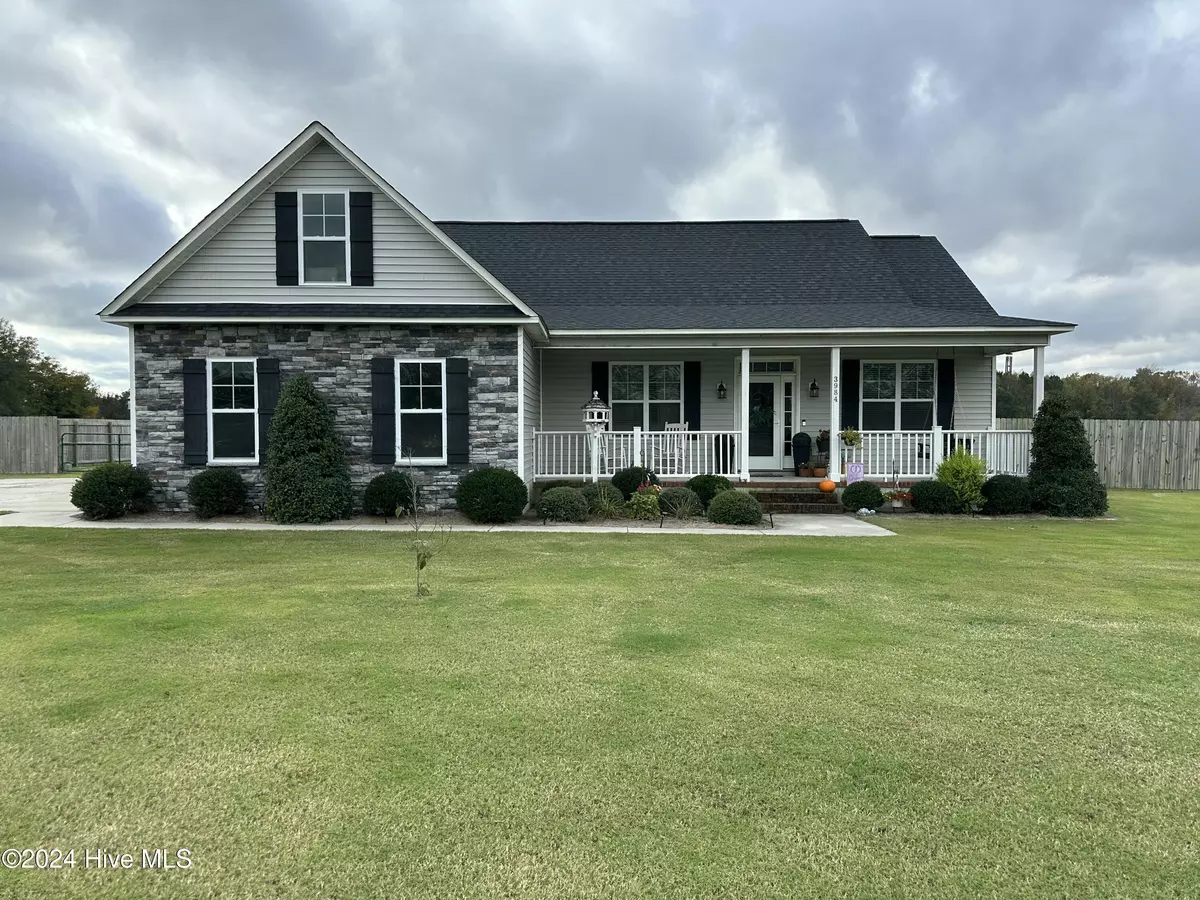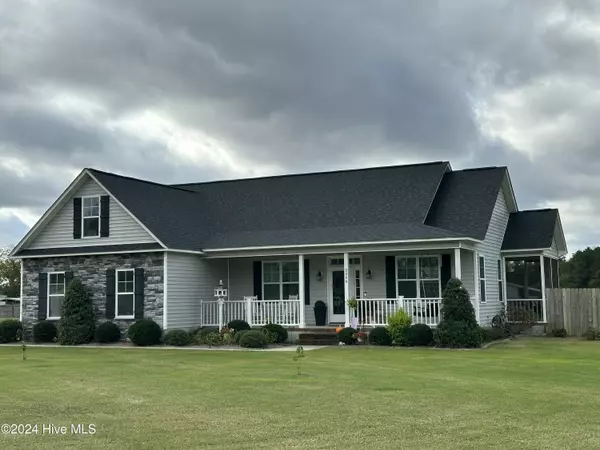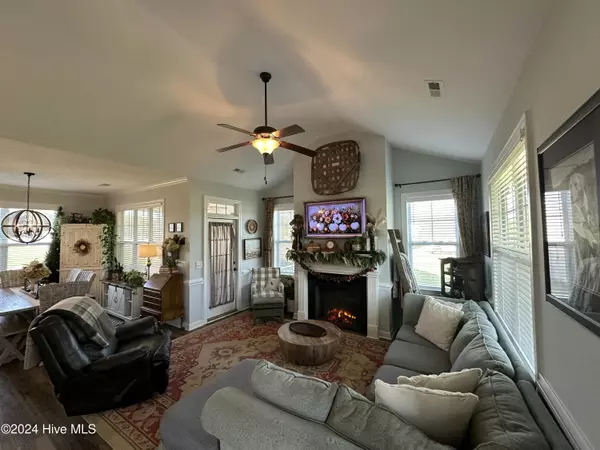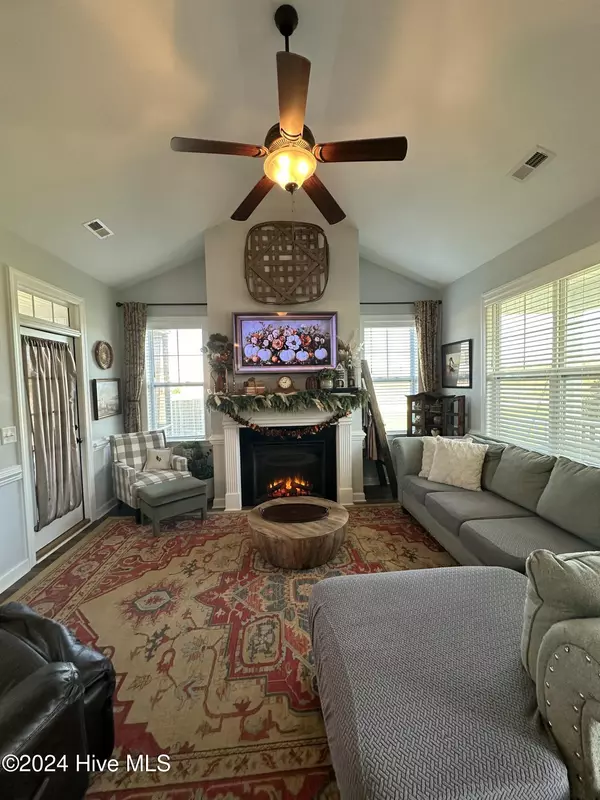3984 Norris Store RD Ayden, NC 28513
3 Beds
2 Baths
1,804 SqFt
UPDATED:
12/05/2024 06:36 PM
Key Details
Property Type Single Family Home
Sub Type Single Family Residence
Listing Status Pending
Purchase Type For Sale
Square Footage 1,804 sqft
Price per Sqft $193
Subdivision Mills Ridge
MLS Listing ID 100478238
Style Wood Frame
Bedrooms 3
Full Baths 2
HOA Y/N No
Originating Board Hive MLS
Year Built 2018
Annual Tax Amount $2,284
Lot Size 1.510 Acres
Acres 1.51
Lot Dimensions 1.51 acres
Property Description
Location
State NC
County Pitt
Community Mills Ridge
Zoning RR
Direction From Hwy 11 south turn right on hwy 903 Turn left on Norris Store Rd house will be on the right.
Location Details Mainland
Rooms
Other Rooms Workshop
Primary Bedroom Level Primary Living Area
Interior
Interior Features Bookcases, Kitchen Island, Master Downstairs, 9Ft+ Ceilings, Tray Ceiling(s), Vaulted Ceiling(s), Ceiling Fan(s), Walk-In Closet(s)
Heating Heat Pump, Electric
Cooling Central Air
Flooring LVT/LVP, Carpet
Window Features Thermal Windows,Blinds
Appliance Stove/Oven - Electric, Microwave - Built-In, Dishwasher
Laundry Hookup - Dryer, Laundry Closet, Washer Hookup
Exterior
Parking Features Concrete
Garage Spaces 3.0
Utilities Available Community Water
Roof Type Architectural Shingle
Porch Covered, Deck, Patio, Porch, Screened
Building
Story 2
Entry Level One and One Half
Foundation Block, Raised, Slab
Sewer Septic On Site
New Construction No
Schools
Elementary Schools Ayden
Middle Schools Ayden
High Schools Ayden/Grifton
Others
Tax ID 084115
Acceptable Financing Cash, Conventional, FHA, USDA Loan, VA Loan
Listing Terms Cash, Conventional, FHA, USDA Loan, VA Loan
Special Listing Condition None






