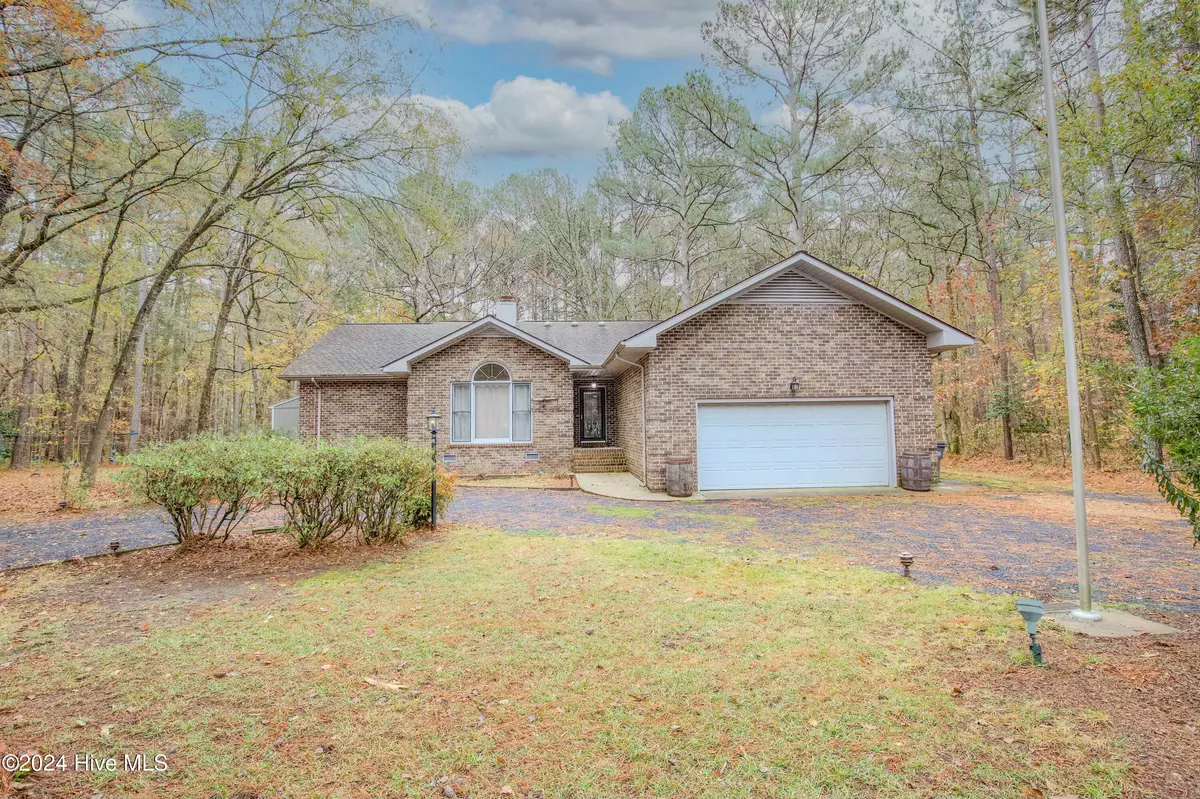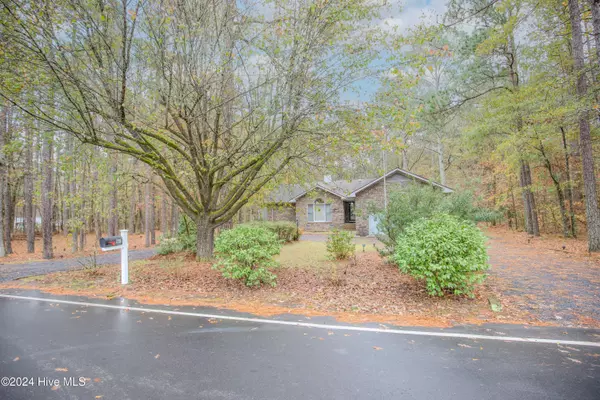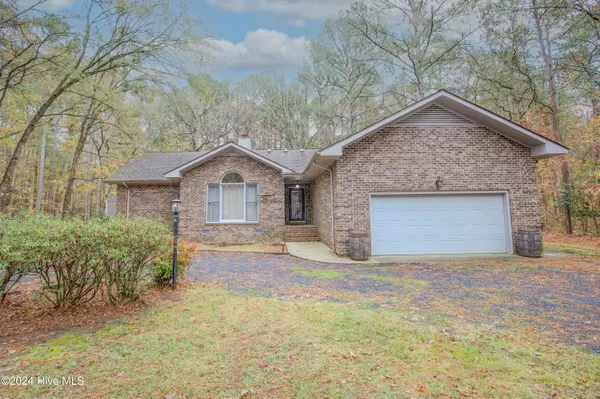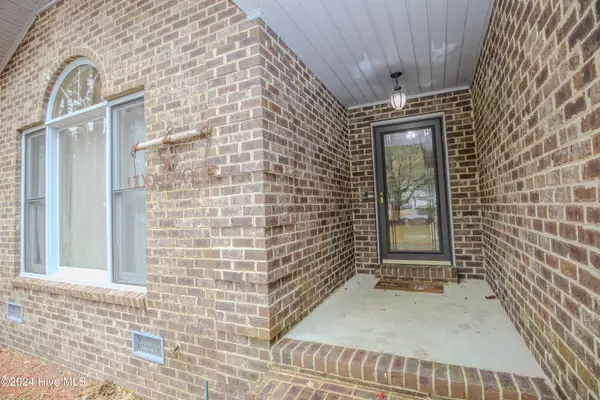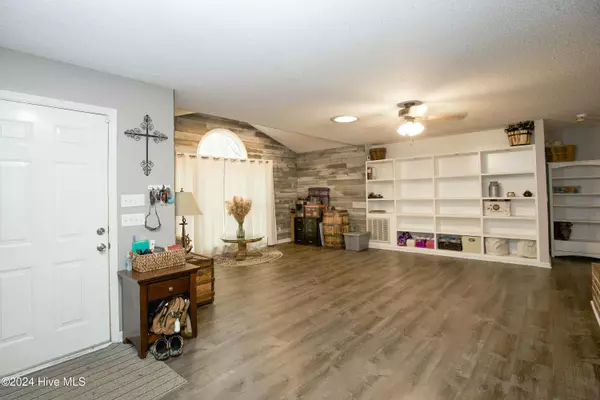681 Riverbirch DR Vass, NC 28394
3 Beds
2 Baths
2,331 SqFt
UPDATED:
12/04/2024 03:12 PM
Key Details
Property Type Single Family Home
Sub Type Single Family Residence
Listing Status Active
Purchase Type For Sale
Square Footage 2,331 sqft
Price per Sqft $150
Subdivision Woodlake
MLS Listing ID 100478265
Style Wood Frame
Bedrooms 3
Full Baths 2
HOA Fees $1,000
HOA Y/N Yes
Originating Board Hive MLS
Year Built 1990
Annual Tax Amount $1,205
Lot Size 0.280 Acres
Acres 0.28
Lot Dimensions 79x156x79x155
Property Description
Location
State NC
County Moore
Community Woodlake
Zoning GC-WL
Direction Enter Woodlake gate. Turn right onto Riverbirch Drive, stay right at the fork and the home will be on your left.
Location Details Mainland
Rooms
Other Rooms Shed(s)
Basement Crawl Space
Primary Bedroom Level Primary Living Area
Interior
Interior Features Ceiling Fan(s)
Heating Electric, Heat Pump
Cooling Central Air
Flooring LVT/LVP, Carpet, Tile, Wood
Fireplaces Type Gas Log
Fireplace Yes
Appliance Refrigerator, Range, Microwave - Built-In, Dishwasher
Exterior
Parking Features Gravel
Garage Spaces 2.0
Utilities Available Community Water
Roof Type Shingle
Porch Deck
Building
Story 1
Entry Level One
Sewer Community Sewer
New Construction No
Schools
Elementary Schools Vass Lakeview Elementary
Middle Schools Crain'S Creek Middle
High Schools Union Pines High
Others
Tax ID 00042226
Acceptable Financing Cash, Conventional, FHA, VA Loan
Listing Terms Cash, Conventional, FHA, VA Loan
Special Listing Condition None


