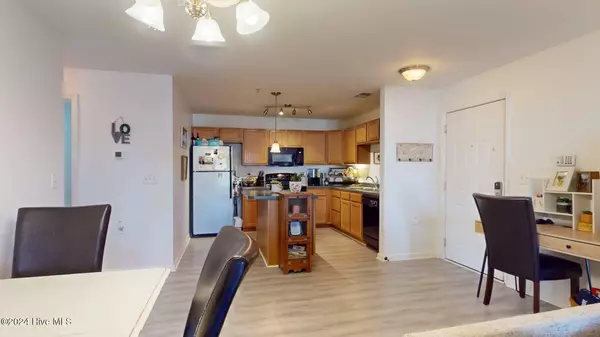645 Condo Club DR #Unit 204 Wilmington, NC 28412
2 Beds
2 Baths
1,080 SqFt
UPDATED:
12/02/2024 07:24 PM
Key Details
Property Type Condo
Sub Type Condominium
Listing Status Active
Purchase Type For Sale
Square Footage 1,080 sqft
Price per Sqft $217
Subdivision Sellars Cove
MLS Listing ID 100478283
Style Wood Frame
Bedrooms 2
Full Baths 2
HOA Fees $3,326
HOA Y/N Yes
Originating Board Hive MLS
Year Built 2007
Annual Tax Amount $722
Property Description
**Seller is offering a $1,500.00 carpet allowance for the 2 bedrooms so the buyer can choose their own selections with their own personal touches.
Location
State NC
County New Hanover
Community Sellars Cove
Zoning R-10
Direction Head South on Carolina Beach Rd towards Carolina Beach. At the Beau Rivage Golf Course, the Sellars Cove Condos are located on the Righ on Condo Club Dr. Condo is bldg 645 #204 (2nd floor)
Location Details Mainland
Rooms
Basement None
Primary Bedroom Level Primary Living Area
Interior
Interior Features Kitchen Island, Elevator, 9Ft+ Ceilings, Ceiling Fan(s), Walk-In Closet(s)
Heating Heat Pump, Electric
Flooring Carpet, Vinyl
Fireplaces Type None
Fireplace No
Window Features Blinds
Appliance Refrigerator, Range, Dishwasher
Laundry Hookup - Dryer, Laundry Closet, Washer Hookup
Exterior
Parking Features Lighted, Paved
Pool In Ground
Utilities Available Water Connected, Sewer Connected
Waterfront Description None
Roof Type Architectural Shingle
Porch Covered
Building
Story 1
Entry Level Two
Foundation Slab
Sewer Municipal Sewer
Water Municipal Water
New Construction No
Schools
Elementary Schools Bellamy
Middle Schools Murray
High Schools Ashley
Others
Tax ID R07900-001-489-015
Acceptable Financing Cash, Conventional
Listing Terms Cash, Conventional
Special Listing Condition None






