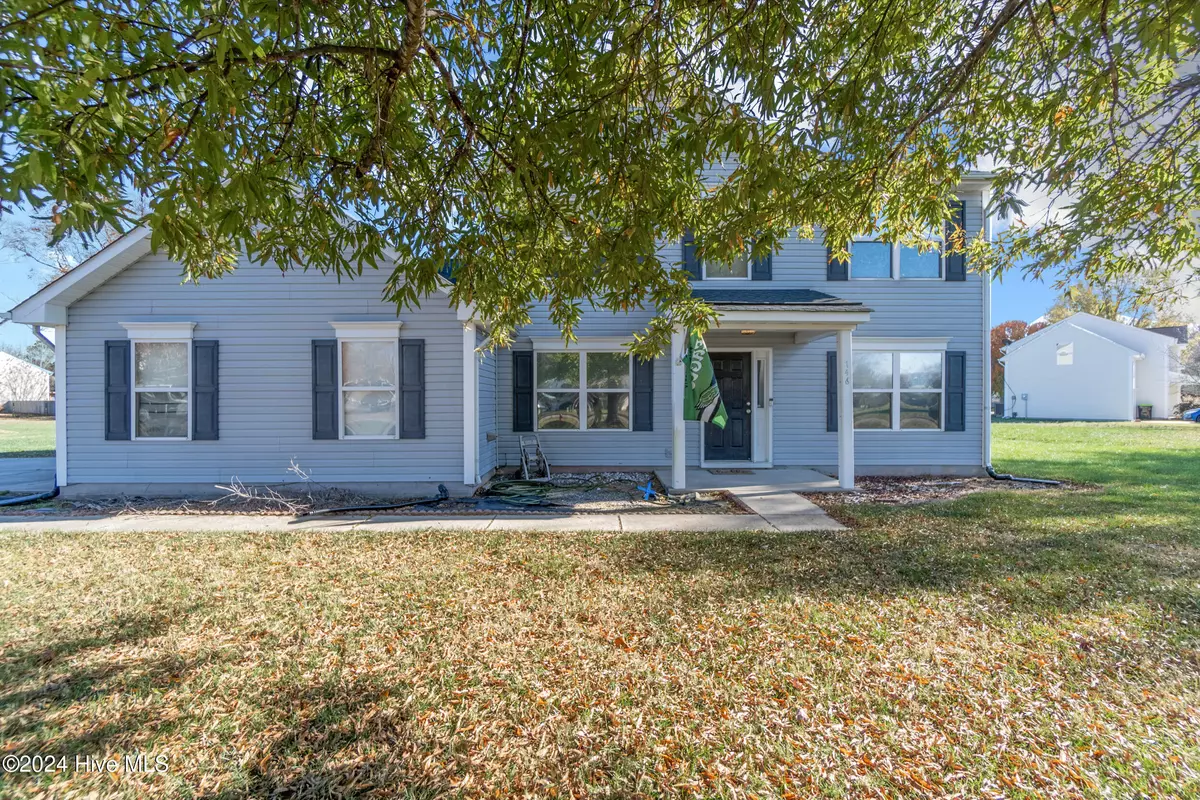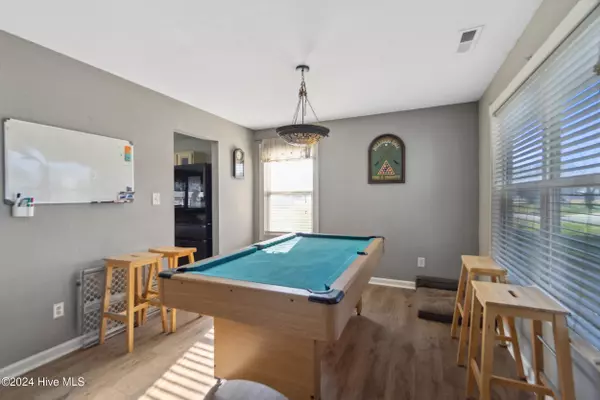146 Long Pine RD South Mills, NC 27976
4 Beds
3 Baths
2,245 SqFt
UPDATED:
12/18/2024 08:43 PM
Key Details
Property Type Single Family Home
Sub Type Single Family Residence
Listing Status Active
Purchase Type For Sale
Square Footage 2,245 sqft
Price per Sqft $191
Subdivision Sanders Crossing
MLS Listing ID 100478313
Style Wood Frame
Bedrooms 4
Full Baths 2
Half Baths 1
HOA Fees $850
HOA Y/N Yes
Originating Board Hive MLS
Year Built 2002
Annual Tax Amount $2,553
Lot Size 1.150 Acres
Acres 1.15
Lot Dimensions 119.89x330.37x105.33x214.99
Property Description
Location
State NC
County Camden
Community Sanders Crossing
Zoning SR
Direction Highway 17 North of South Mills, turn onto Keeter Barn Road, stay straight onto Black Bear Way, right onto Long Pine Road, home is on the corner of Long Pine Road and Walking Path Court
Location Details Mainland
Rooms
Basement None
Primary Bedroom Level Primary Living Area
Interior
Interior Features Solid Surface, Master Downstairs, Ceiling Fan(s), Walk-in Shower, Eat-in Kitchen, Walk-In Closet(s)
Heating Heat Pump, Fireplace(s), Electric
Flooring LVT/LVP, Carpet, Tile
Window Features Storm Window(s)
Appliance Washer, Stove/Oven - Electric, Refrigerator, Microwave - Built-In, Dryer, Dishwasher
Laundry Hookup - Dryer, In Hall, Washer Hookup
Exterior
Parking Features Concrete
Garage Spaces 2.0
Pool None
Utilities Available Municipal Water Available
Waterfront Description None
Roof Type Architectural Shingle
Accessibility None
Porch Patio
Building
Lot Description Corner Lot
Story 2
Entry Level Two
Foundation Slab
Sewer Septic On Site
New Construction No
Schools
Elementary Schools Grandy Primary/Camden Intermediate
Middle Schools Camden Middle School
High Schools Camden County High
Others
Tax ID 01.7080.00.72.5762.0000
Acceptable Financing Cash, Conventional, FHA, USDA Loan, VA Loan
Listing Terms Cash, Conventional, FHA, USDA Loan, VA Loan
Special Listing Condition None






