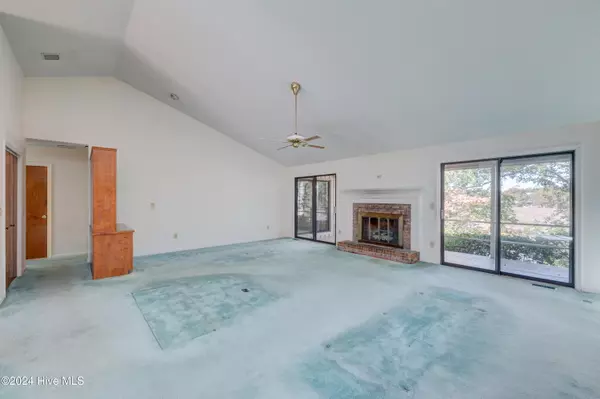110 Drake RD Hampstead, NC 28443
3 Beds
2 Baths
1,869 SqFt
UPDATED:
12/07/2024 02:41 PM
Key Details
Property Type Single Family Home
Sub Type Single Family Residence
Listing Status Pending
Purchase Type For Sale
Square Footage 1,869 sqft
Price per Sqft $387
Subdivision Mallard Bay
MLS Listing ID 100478335
Style Wood Frame
Bedrooms 3
Full Baths 2
HOA Y/N No
Originating Board Hive MLS
Year Built 1982
Annual Tax Amount $3,834
Lot Size 0.579 Acres
Acres 0.58
Lot Dimensions 109 x 253 x 215 x irregular
Property Description
Front yard landscaping affords privacy from the road.
Steps in the rear of the house lead to the pier and dock on the creek.
Great home with great potential.
Location
State NC
County Pender
Community Mallard Bay
Zoning R20C
Direction Highway 17 to Country Club Road. Turn right onto Mallard Bay Road. Left onto Drake. Home is on the left
Location Details Mainland
Rooms
Basement Crawl Space
Primary Bedroom Level Primary Living Area
Interior
Interior Features Bookcases, Master Downstairs, 9Ft+ Ceilings, Vaulted Ceiling(s), Ceiling Fan(s)
Heating Fireplace(s), Electric, Heat Pump
Cooling Central Air
Laundry Inside
Exterior
Garage Spaces 2.0
Utilities Available Municipal Water Available
Waterfront Description Pier
Roof Type Shingle
Porch Covered, Porch, Screened
Building
Story 1
Entry Level One
Sewer Septic On Site
New Construction No
Schools
Elementary Schools North Topsail
Middle Schools Topsail
High Schools Topsail
Others
Tax ID 4213-16-8124-0000
Acceptable Financing Cash, Conventional, FHA, USDA Loan, VA Loan
Listing Terms Cash, Conventional, FHA, USDA Loan, VA Loan
Special Listing Condition None






