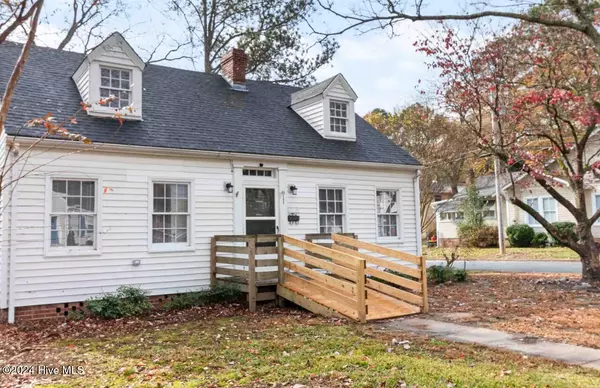811 Briggs ST S Wilson, NC 27893
4 Beds
3 Baths
1,575 SqFt
UPDATED:
12/03/2024 03:45 PM
Key Details
Property Type Single Family Home
Sub Type Single Family Residence
Listing Status Active
Purchase Type For Sale
Square Footage 1,575 sqft
Price per Sqft $126
Subdivision Not In Subdivision
MLS Listing ID 100478386
Style Wood Frame
Bedrooms 4
Full Baths 1
Half Baths 2
HOA Y/N No
Originating Board Hive MLS
Year Built 1947
Annual Tax Amount $901
Lot Size 8,276 Sqft
Acres 0.19
Lot Dimensions 50x158.5 50x158
Property Description
A standout feature is the screened-in porch that has been enclosed, providing an ideal space for an office or a versatile flex room to suit your needs. This home blends thoughtful updates with functional living spaces, making it the perfect place to call home. Don't miss out—schedule your showing today!
Location
State NC
County Wilson
Community Not In Subdivision
Zoning SFR
Direction Ward Blvd. to Goldsboro St. right on Briggs St
Location Details Mainland
Rooms
Basement Crawl Space
Primary Bedroom Level Primary Living Area
Interior
Interior Features Master Downstairs, Eat-in Kitchen
Heating Electric, Heat Pump
Cooling Central Air
Fireplaces Type None
Fireplace No
Exterior
Parking Features On Street, Unpaved
Roof Type Shingle
Porch None
Building
Story 2
Entry Level Two
Sewer Municipal Sewer
Water Municipal Water
New Construction No
Schools
Elementary Schools Vick
Middle Schools Darden
High Schools Beddingfield
Others
Tax ID 3721-05-0756.000
Acceptable Financing Cash, Conventional, FHA, VA Loan
Listing Terms Cash, Conventional, FHA, VA Loan
Special Listing Condition None






