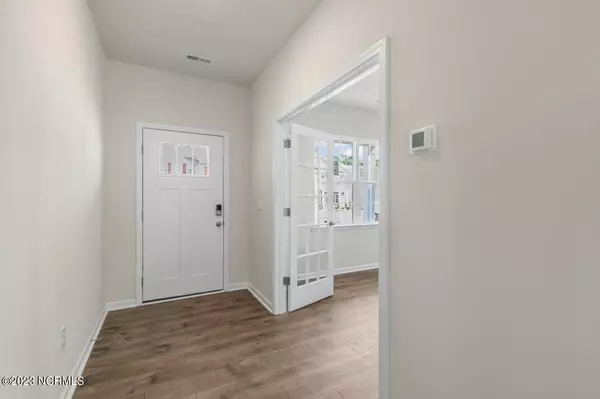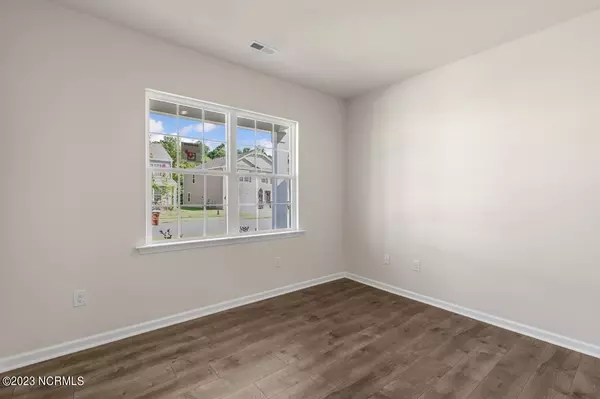3907 Althorp DR W Wilson, NC 27893
5 Beds
3 Baths
2,511 SqFt
UPDATED:
01/02/2025 04:38 PM
Key Details
Property Type Single Family Home
Sub Type Single Family Residence
Listing Status Active
Purchase Type For Sale
Square Footage 2,511 sqft
Price per Sqft $141
Subdivision Bedford Place
MLS Listing ID 100478433
Style Wood Frame
Bedrooms 5
Full Baths 3
HOA Fees $360
HOA Y/N Yes
Originating Board Hive MLS
Year Built 2025
Lot Size 7,841 Sqft
Acres 0.18
Lot Dimensions See plat
Property Description
Location
State NC
County Wilson
Community Bedford Place
Zoning R
Direction Hwy 64 east to exit 436. Take 264 East for 17 miles to exit 16B. right onto Heritage Dr W, right onto Westwood Dr.
Location Details Mainland
Rooms
Basement None
Interior
Interior Features Kitchen Island, Walk-in Shower, Walk-In Closet(s)
Heating Heat Pump, Electric, Forced Air
Flooring Carpet, Vinyl, Wood
Fireplaces Type None
Fireplace No
Appliance Stove/Oven - Electric, Microwave - Built-In, Disposal, Dishwasher
Laundry Inside
Exterior
Exterior Feature None
Parking Features Concrete, Garage Door Opener, Off Street
Garage Spaces 2.0
Pool None
Utilities Available Natural Gas Connected
Roof Type Shingle
Accessibility None
Porch Patio
Building
Lot Description Open Lot
Story 2
Entry Level Two
Foundation Slab
Sewer Municipal Sewer
Water Municipal Water
Structure Type None
New Construction Yes
Schools
Elementary Schools Jones
Middle Schools Forest Hills
High Schools Hunt
Others
Tax ID 999999999
Acceptable Financing Cash, Conventional, FHA, VA Loan
Listing Terms Cash, Conventional, FHA, VA Loan
Special Listing Condition None






