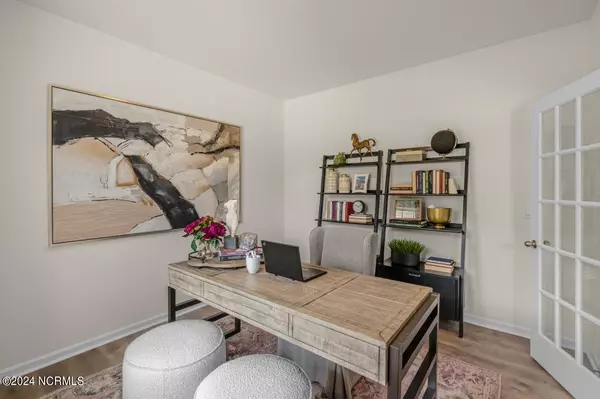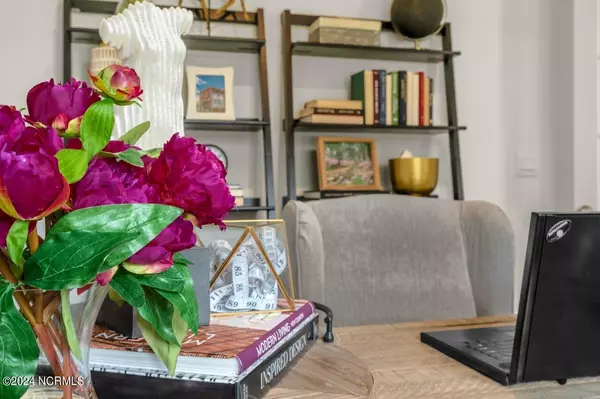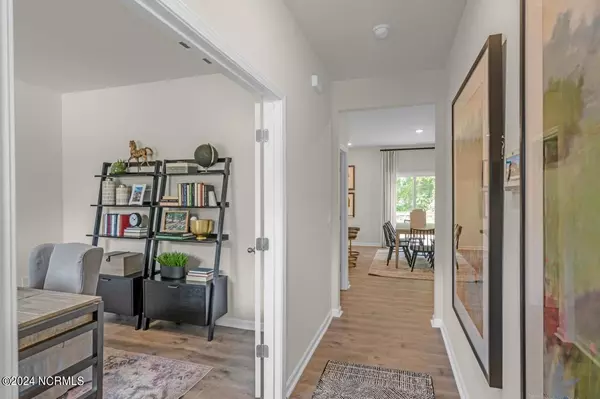3905 Althorp DR W Wilson, NC 27893
3 Beds
3 Baths
2,175 SqFt
UPDATED:
01/02/2025 04:26 PM
Key Details
Property Type Single Family Home
Sub Type Single Family Residence
Listing Status Active
Purchase Type For Sale
Square Footage 2,175 sqft
Price per Sqft $153
Subdivision Bedford Place
MLS Listing ID 100478440
Style Wood Frame
Bedrooms 3
Full Baths 2
Half Baths 1
HOA Fees $135
HOA Y/N Yes
Originating Board Hive MLS
Year Built 2025
Lot Size 9,583 Sqft
Acres 0.22
Lot Dimensions see plat map
Property Description
Location
State NC
County Wilson
Community Bedford Place
Zoning R
Direction Hwy 64 east to exit 436. Take 264 East for 17 miles to exit 16B. right onto Heritage Dr W, right onto Westwood Dr.
Location Details Mainland
Rooms
Basement None
Primary Bedroom Level Non Primary Living Area
Interior
Interior Features Kitchen Island, Walk-in Shower, Walk-In Closet(s)
Heating Gas Pack, Heat Pump, Electric, Forced Air
Flooring Carpet, Laminate, Vinyl
Appliance Stove/Oven - Gas, Microwave - Built-In, Dishwasher
Laundry Hookup - Dryer, Washer Hookup
Exterior
Parking Features Concrete, Garage Door Opener, Off Street
Garage Spaces 2.0
Pool None
Utilities Available Natural Gas Connected
Roof Type Shingle
Accessibility None
Porch None
Building
Lot Description Open Lot
Story 2
Entry Level Two
Foundation Slab
Sewer Municipal Sewer
Water Municipal Water
New Construction Yes
Schools
Elementary Schools Jones
Middle Schools Forest Hills
High Schools Hunt
Others
Tax ID 9999999
Acceptable Financing Cash, Conventional, FHA, VA Loan
Listing Terms Cash, Conventional, FHA, VA Loan
Special Listing Condition None






