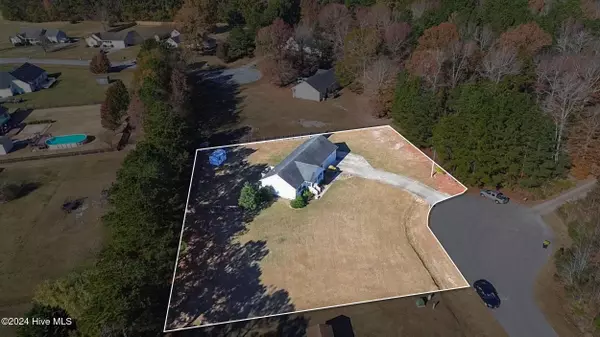202 Margaret DR Camden, NC 27921
3 Beds
2 Baths
1,641 SqFt
UPDATED:
12/12/2024 09:36 PM
Key Details
Property Type Single Family Home
Sub Type Single Family Residence
Listing Status Active
Purchase Type For Sale
Square Footage 1,641 sqft
Price per Sqft $234
Subdivision Bell Farm Estates
MLS Listing ID 100478500
Style Wood Frame
Bedrooms 3
Full Baths 2
HOA Fees $50
HOA Y/N Yes
Originating Board Hive MLS
Year Built 2004
Annual Tax Amount $2,713
Lot Size 0.920 Acres
Acres 0.92
Lot Dimensions 183.71 x 220.73 x 205.53 x 165.00
Property Description
Location
State NC
County Camden
Community Bell Farm Estates
Zoning RR
Direction On Hwy 158 at intersection of Camden High School and Hwy 343, turn left onto Hwy 343, turn right onto Bell Farm Drive, then left at the end on Margaret Dr, home is on the left at the cul-de-sac
Location Details Mainland
Rooms
Other Rooms Shed(s), Storage
Basement None
Primary Bedroom Level Primary Living Area
Interior
Interior Features Mud Room, Master Downstairs, Ceiling Fan(s)
Heating Heat Pump, Fireplace(s), Electric
Flooring LVT/LVP, Carpet
Window Features Blinds
Appliance Refrigerator, Range, Dishwasher
Laundry Hookup - Dryer, Washer Hookup
Exterior
Exterior Feature Gas Logs
Parking Features Concrete, Garage Door Opener, Off Street, Paved
Garage Spaces 1.5
Utilities Available Community Water Available
Roof Type Shingle
Porch Deck, Porch
Building
Lot Description Cul-de-Sac Lot
Story 1
Entry Level One
Foundation Block
Sewer Septic On Site
Structure Type Gas Logs
New Construction No
Schools
Elementary Schools Grandy Primary/Camden Intermediate
Middle Schools Camden Middle
High Schools Camden High School
Others
Tax ID 02.8926.00.33.2313.0000
Acceptable Financing Cash, Conventional, FHA, USDA Loan, VA Loan
Listing Terms Cash, Conventional, FHA, USDA Loan, VA Loan
Special Listing Condition None






