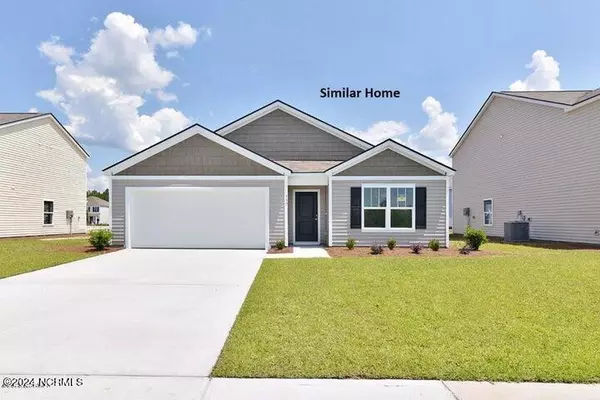211 Fawns Path CIR #Lot 83 Newport, NC 28570
4 Beds
2 Baths
1,774 SqFt
UPDATED:
01/04/2025 08:56 PM
Key Details
Property Type Single Family Home
Sub Type Single Family Residence
Listing Status Active
Purchase Type For Sale
Square Footage 1,774 sqft
Price per Sqft $221
Subdivision Ballantine Grove
MLS Listing ID 100478549
Style Wood Frame
Bedrooms 4
Full Baths 2
HOA Fees $540
HOA Y/N Yes
Originating Board Hive MLS
Year Built 2024
Lot Size 1.120 Acres
Acres 1.12
Lot Dimensions 235x276x69x296x53
Property Description
Location
State NC
County Carteret
Community Ballantine Grove
Zoning R-15
Direction Hwy.. 24 to Ballantine Grove Lane, left on Jones Ridge Lane, right on Fawn's Path Circle, 6th lot on the right
Location Details Mainland
Rooms
Basement None
Primary Bedroom Level Primary Living Area
Interior
Interior Features Foyer, Solid Surface, Kitchen Island, Master Downstairs, 9Ft+ Ceilings, Pantry, Walk-in Shower, Walk-In Closet(s)
Heating Electric, Heat Pump
Cooling Central Air
Flooring LVT/LVP, Carpet
Fireplaces Type None
Fireplace No
Appliance Stove/Oven - Gas, Microwave - Built-In, Dishwasher
Laundry Inside
Exterior
Exterior Feature None
Parking Features Paved
Garage Spaces 2.0
Roof Type Shingle
Porch Covered, Porch
Building
Story 1
Entry Level One
Foundation Slab
Sewer Septic On Site
Water Municipal Water
Structure Type None
New Construction Yes
Schools
Elementary Schools Bogue Sound
Middle Schools Broad Creek
High Schools Croatan
Others
Tax ID 632603247332000
Acceptable Financing Cash, Conventional, FHA, USDA Loan, VA Loan
Listing Terms Cash, Conventional, FHA, USDA Loan, VA Loan
Special Listing Condition None






