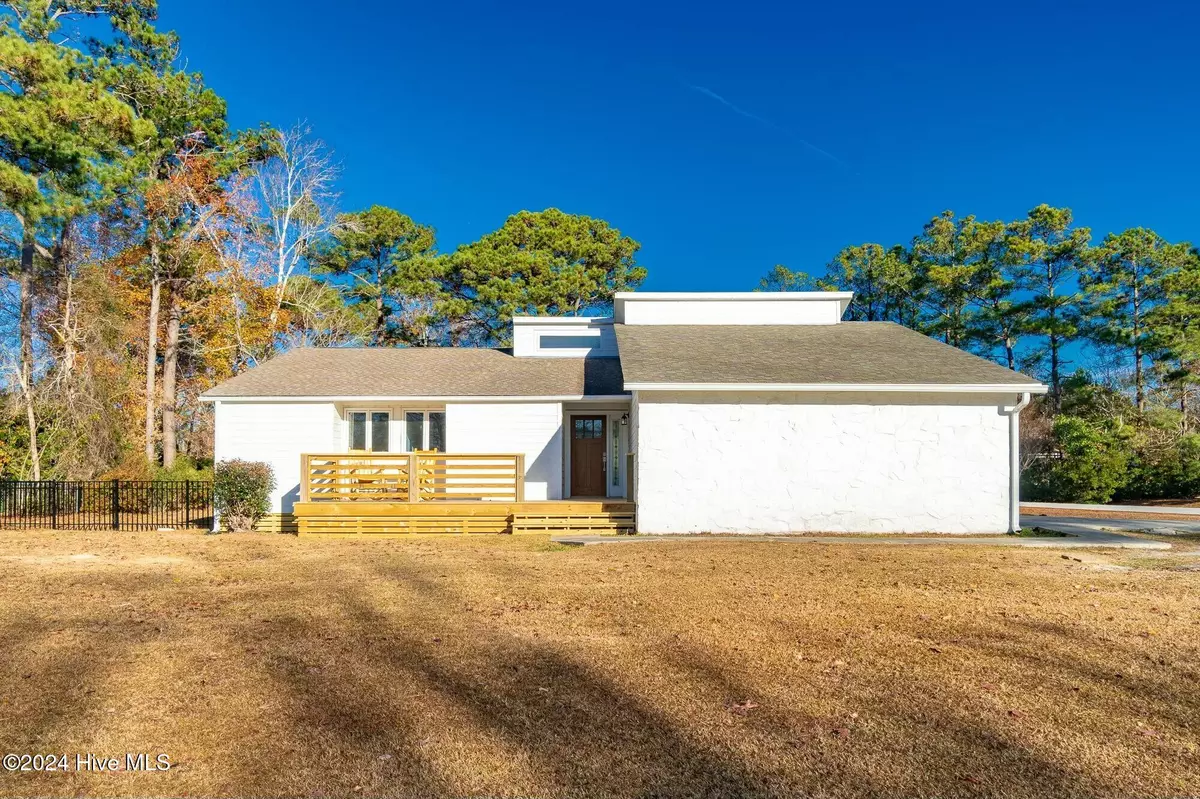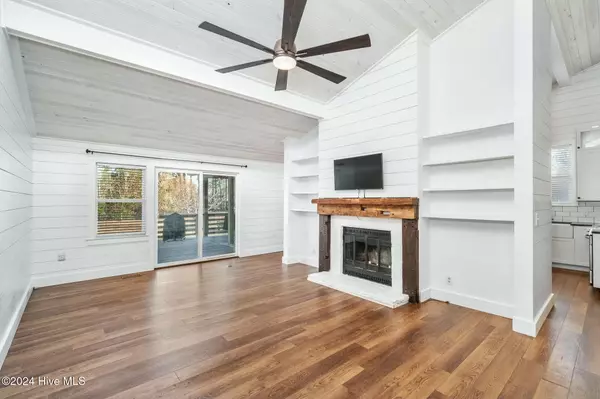3600 Meadow DR Morehead City, NC 28557
3 Beds
2 Baths
1,545 SqFt
UPDATED:
12/31/2024 02:40 PM
Key Details
Property Type Single Family Home
Sub Type Single Family Residence
Listing Status Active Under Contract
Purchase Type For Sale
Square Footage 1,545 sqft
Price per Sqft $262
Subdivision Mandy Farms
MLS Listing ID 100478568
Style Wood Frame
Bedrooms 3
Full Baths 2
HOA Y/N No
Originating Board Hive MLS
Year Built 1980
Annual Tax Amount $898
Lot Size 0.490 Acres
Acres 0.49
Lot Dimensions See Plat Map in Documents
Property Description
Relax or entertain on the large deck, covered and open, overlooking the large, fenced-in yard. Conveniently located to all Morehead City has to offer in a peaceful neighborhood, this home is a must-see!
Seller offering $3,000 to use as you choose!
Location
State NC
County Carteret
Community Mandy Farms
Zoning R20
Direction From N 35th Street, turn left onto Mandy Lane, then right on Oxford Drive. Left at the first cross street on Meadow Drive. Subject will be on the left.
Location Details Mainland
Rooms
Other Rooms See Remarks
Basement Crawl Space, None
Primary Bedroom Level Primary Living Area
Interior
Interior Features Solid Surface, Bookcases, Master Downstairs, Vaulted Ceiling(s), Ceiling Fan(s), Pantry, Walk-in Shower, Eat-in Kitchen
Heating Heat Pump, Electric
Flooring LVT/LVP, Tile
Appliance Vent Hood, Stove/Oven - Electric, Refrigerator, Dishwasher
Laundry Hookup - Dryer, Washer Hookup, Inside
Exterior
Parking Features Concrete, Garage Door Opener, On Site
Garage Spaces 2.0
Roof Type Shingle,Composition
Porch Open, Covered, Deck, Porch
Building
Story 1
Entry Level One
Sewer Septic On Site
Water Well
New Construction No
Schools
Elementary Schools Morehead City Elem
Middle Schools Morehead City
High Schools West Carteret
Others
Tax ID 637610269480000
Acceptable Financing Cash, Conventional, FHA, VA Loan
Listing Terms Cash, Conventional, FHA, VA Loan
Special Listing Condition None






