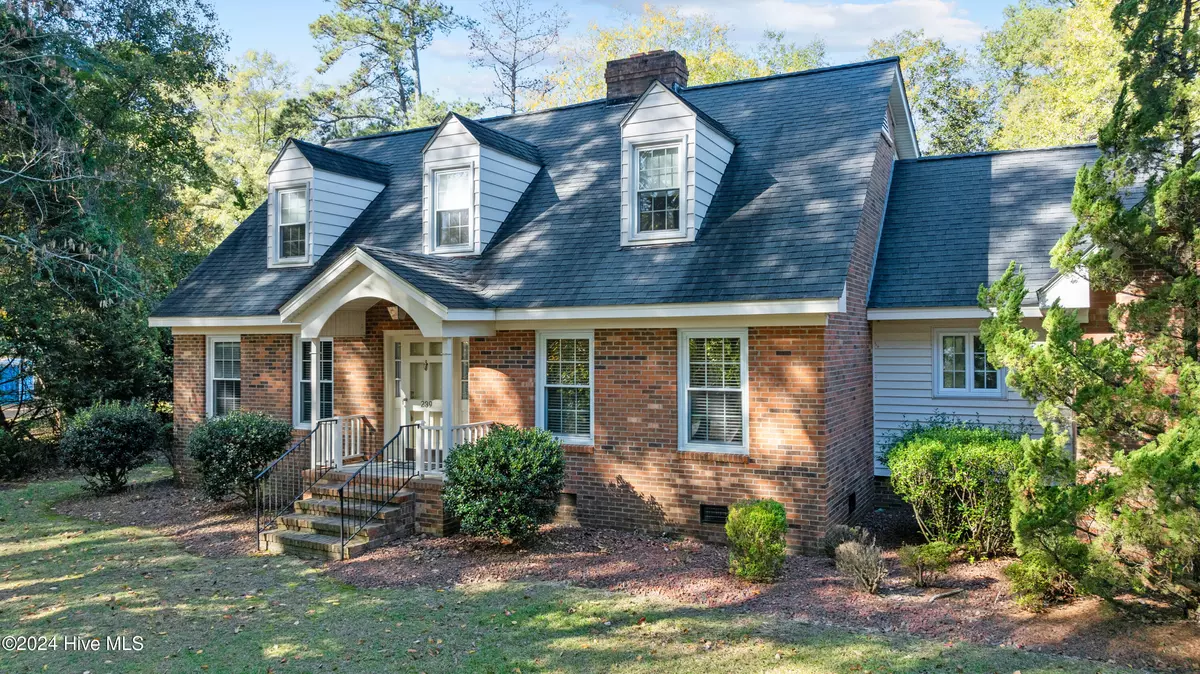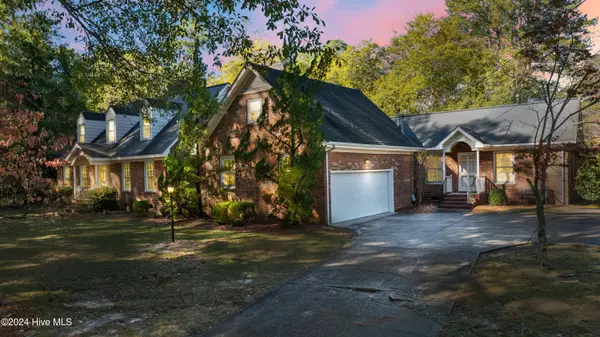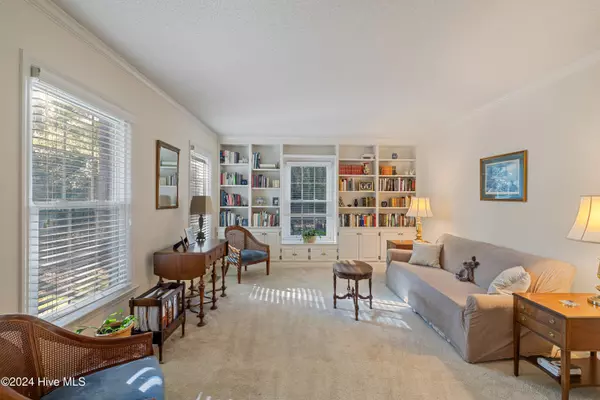239 S Spence AVE Goldsboro, NC 27534
5 Beds
4 Baths
3,256 SqFt
UPDATED:
12/04/2024 04:33 PM
Key Details
Property Type Single Family Home
Sub Type Single Family Residence
Listing Status Active
Purchase Type For Sale
Square Footage 3,256 sqft
Price per Sqft $131
Subdivision Hillcrest Farm
MLS Listing ID 100478616
Style Wood Frame
Bedrooms 5
Full Baths 3
Half Baths 1
HOA Y/N No
Originating Board Hive MLS
Year Built 1976
Annual Tax Amount $3,942
Lot Size 0.600 Acres
Acres 0.6
Lot Dimensions 95.58x79.06x142.97x81.61x100x
Property Description
Downstairs Primary Bed & Bath, Formal Living & Dining Rooms, Cozy Den with Fireplace, Large Kitchen, Screened Back Porch. Three Additional Bedrooms Upstairs with Full Bath. Floored Walk-in Attic Space. Plenty of Storage Throughout!. The In-Law Suite has a Private Entrance, but also is connected to the main home through the Laundry Room. In-Law Suite is an Open Concept Living, Dining & Kitchen area. Nice Bedroom and Full Bath. Private Screened Porch. Two Car Garage with Additional Parking Pad. Fenced Backyard. Come See for yourself what this wonderful home has to offer!
Location
State NC
County Wayne
Community Hillcrest Farm
Zoning R-12
Direction HWY 70 to Spence Avenue (Wal-Mart) Exit. Turn onto Spence and stay straight for 1.9 Miles. Home is on the Right.
Location Details Mainland
Rooms
Basement Crawl Space
Primary Bedroom Level Primary Living Area
Interior
Interior Features Mud Room, In-Law Floorplan, Bookcases, Master Downstairs, Ceiling Fan(s), Walk-in Shower, Walk-In Closet(s)
Heating Fireplace(s), Electric, Forced Air
Cooling Central Air
Flooring Tile, Vinyl, Wood
Laundry Inside
Exterior
Parking Features Garage Door Opener, Lighted, Paved
Garage Spaces 2.0
Pool None
Roof Type Composition
Porch Covered, Screened
Building
Lot Description Wooded
Story 2
Entry Level Two
Sewer Community Sewer
New Construction No
Schools
Elementary Schools Meadow Lane
Middle Schools Greenwood
High Schools Eastern Wayne
Others
Tax ID 3509906880
Acceptable Financing Cash, Conventional, FHA, VA Loan
Listing Terms Cash, Conventional, FHA, VA Loan
Special Listing Condition None






