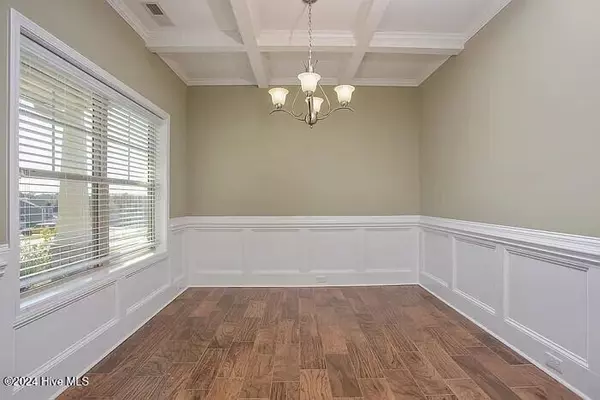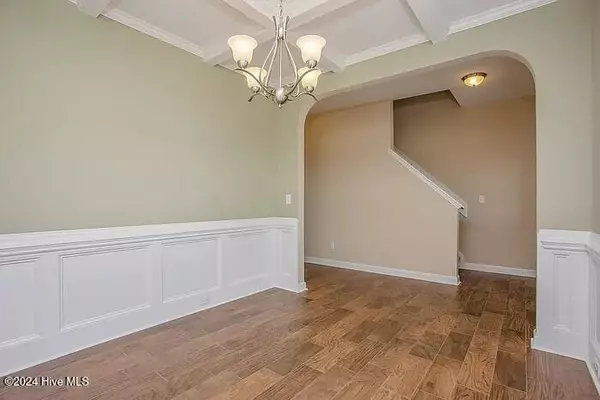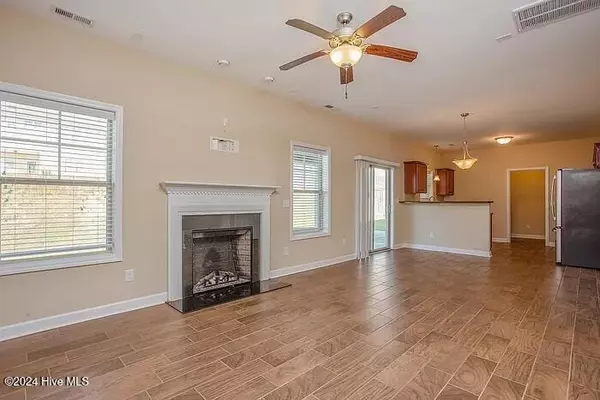418 New Castle LN Spring Lake, NC 28390
4 Beds
3 Baths
2,250 SqFt
UPDATED:
12/04/2024 09:24 PM
Key Details
Property Type Single Family Home
Sub Type Single Family Residence
Listing Status Active
Purchase Type For Rent
Square Footage 2,250 sqft
Subdivision Highgrove At Anderson Creek
MLS Listing ID 100478685
Bedrooms 4
Full Baths 2
Half Baths 1
HOA Y/N Yes
Originating Board Hive MLS
Year Built 2013
Lot Size 10,242 Sqft
Acres 0.24
Property Description
Location
State NC
County Harnett
Community Highgrove At Anderson Creek
Direction Take 87N from Spring Lake, go approx. 6 miles, turn Right onto Nursery Rd. At the caution light go right about 1.5 miles and the subdivision will be on the right.
Location Details Mainland
Rooms
Primary Bedroom Level Non Primary Living Area
Interior
Interior Features Ceiling Fan(s), Pantry
Heating Heat Pump, Electric, Forced Air
Cooling Central Air
Flooring Carpet, Tile
Fireplaces Type None
Fireplace No
Window Features Blinds
Appliance Stove/Oven - Electric, Refrigerator, Microwave - Built-In, Dishwasher
Laundry Inside
Exterior
Parking Features Attached, Paved
Garage Spaces 2.0
Porch Patio, Porch
Building
Story 2
Entry Level Two
Schools
Elementary Schools Other
Middle Schools Overhills Middle School
High Schools Overhills High School
Others
Tax ID 01050402 0177 60






