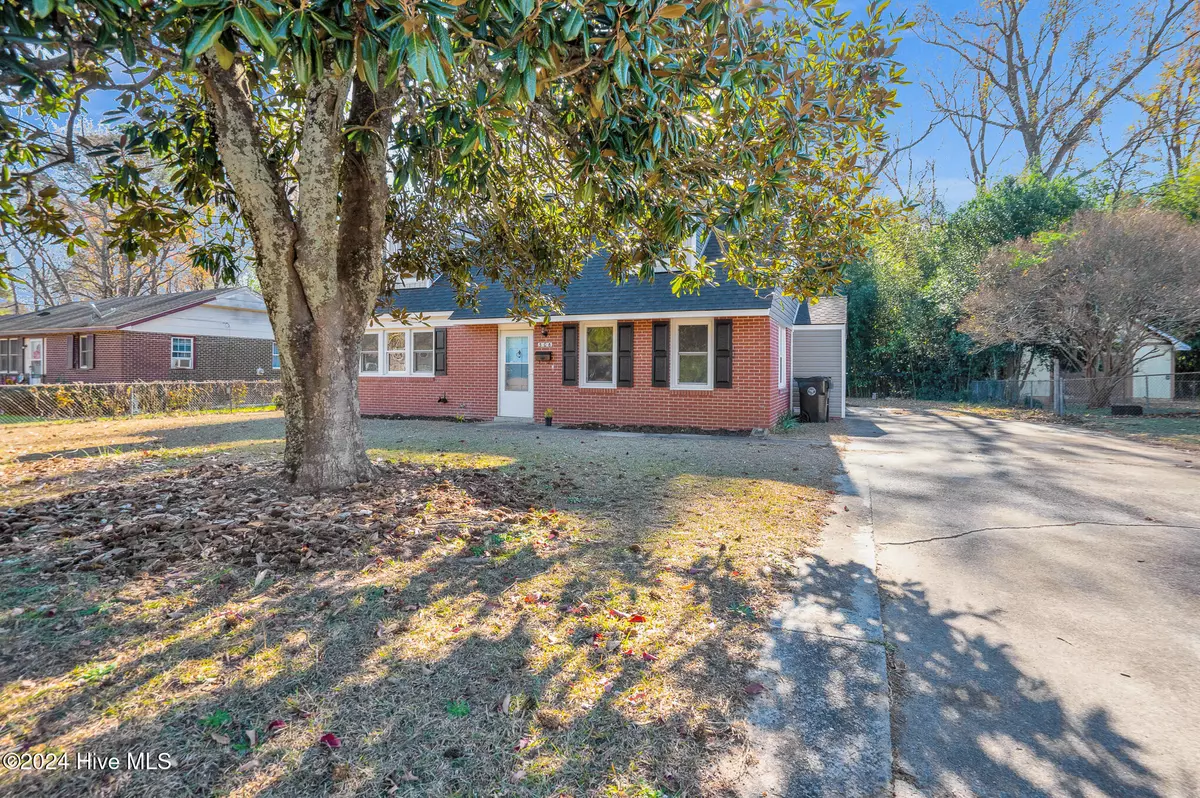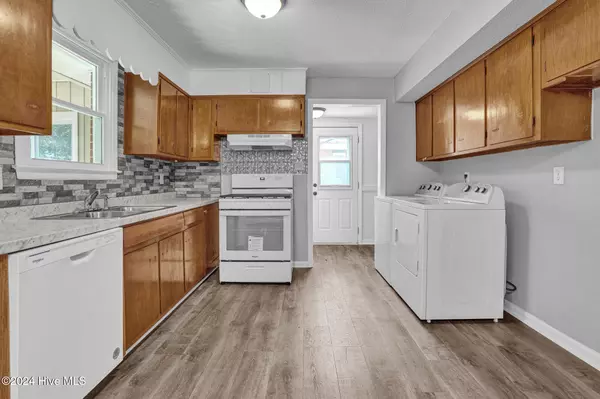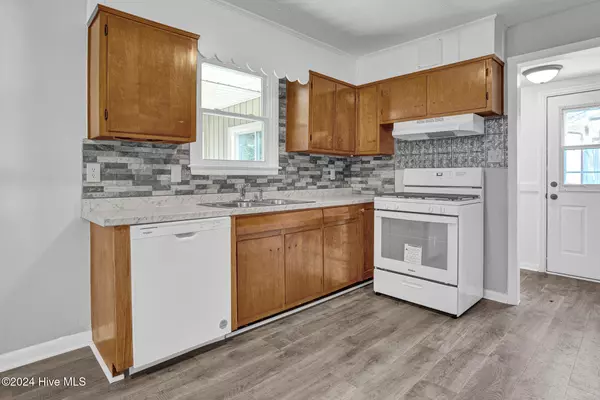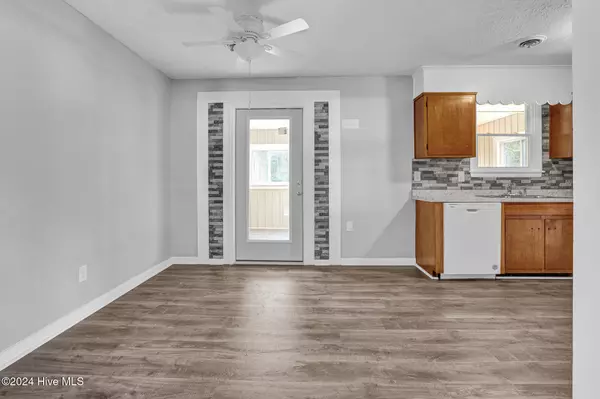508 Cardinal DR Goldsboro, NC 27534
4 Beds
2 Baths
1,743 SqFt
UPDATED:
01/07/2025 05:41 PM
Key Details
Property Type Single Family Home
Sub Type Single Family Residence
Listing Status Active
Purchase Type For Sale
Square Footage 1,743 sqft
Price per Sqft $123
Subdivision Jefferson Park
MLS Listing ID 100478729
Bedrooms 4
Full Baths 2
HOA Y/N No
Originating Board Hive MLS
Year Built 1962
Annual Tax Amount $1,309
Lot Size 10,890 Sqft
Acres 0.25
Property Description
Step inside to find brand-new appliances, updated finishes, and a thoughtfully designed layout that's perfect for both relaxing and entertaining. Natural light floods the spacious living areas, highlighting the gorgeous updates throughout.
Enjoy your morning coffee or unwind in the evenings in the stunning sunroom, offering a peaceful retreat all year round. With ample space for family and guests, this home provides the comfort and convenience you've been searching for.
Located in the heart of Goldsboro, you're just minutes from schools, shopping, dining, and local amenities. This is more than a home; it's a lifestyle upgrade. Don't wait—this gem won't last long!
Location
State NC
County Wayne
Community Jefferson Park
Zoning R-9
Direction Take highway 70 east to Seymour Johnson AFB, Then 2 miles down take Wayne Mem Dr to Wayne Community College, Then 0.2 miles to Wayne Memorial Dr to business district, take a quick left onto The First
Location Details Mainland
Rooms
Primary Bedroom Level Primary Living Area
Interior
Interior Features Master Downstairs, Ceiling Fan(s), Pantry, Walk-In Closet(s)
Heating Electric, Forced Air, Natural Gas
Cooling Central Air
Fireplaces Type None
Fireplace No
Exterior
Parking Features Concrete
Utilities Available Water Connected, Sewer Connected, Natural Gas Available
Roof Type Shingle
Porch Screened
Building
Story 2
Entry Level Two
Foundation Brick/Mortar
New Construction No
Schools
Elementary Schools North Drive
Middle Schools Dillard Middle
High Schools Goldsboro High School
Others
Tax ID 12000125005019
Acceptable Financing Cash, Conventional, VA Loan
Listing Terms Cash, Conventional, VA Loan
Special Listing Condition None






