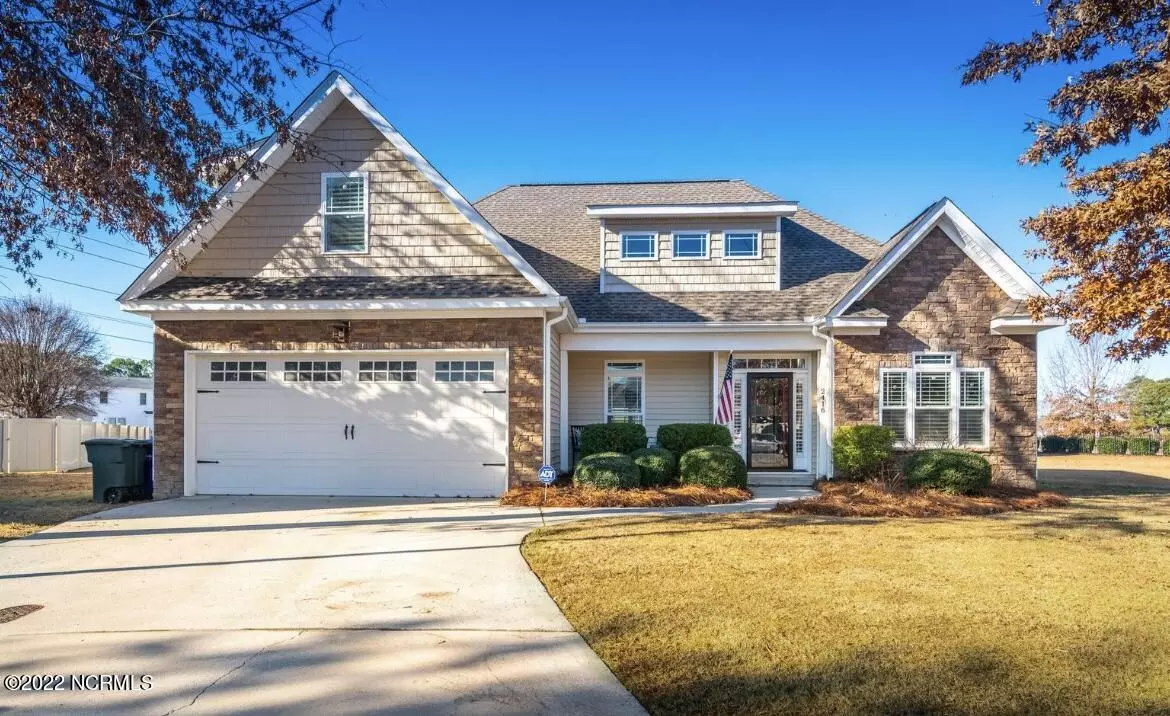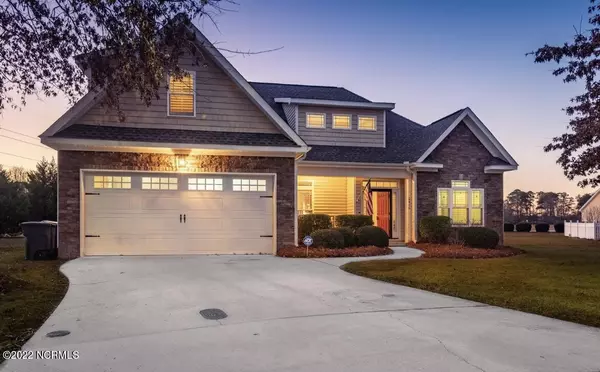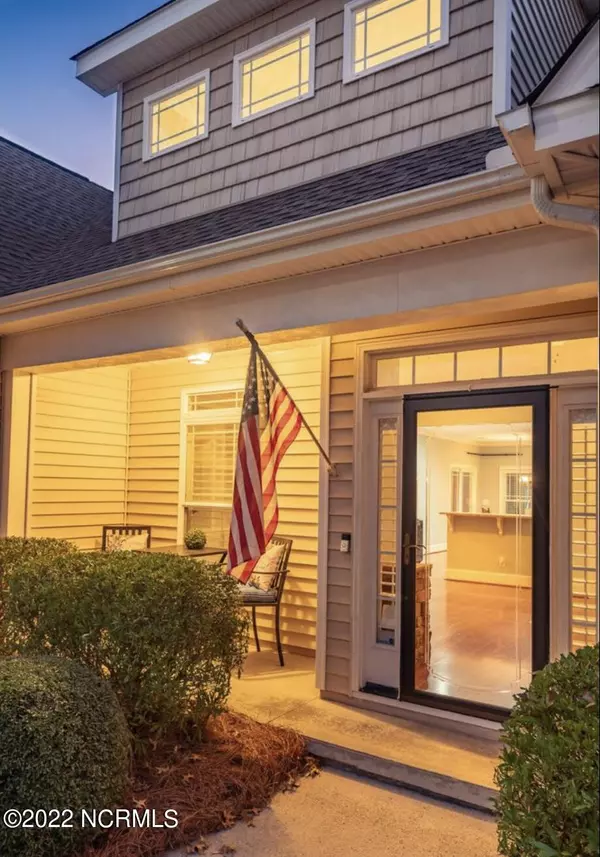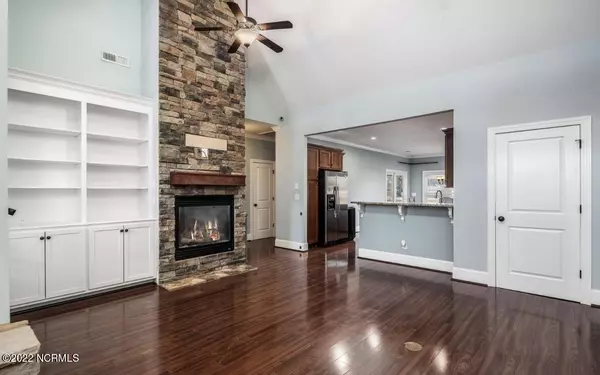2416 Bray CT Winterville, NC 28590
3 Beds
2 Baths
2,000 SqFt
UPDATED:
12/05/2024 08:07 PM
Key Details
Property Type Single Family Home
Sub Type Single Family Residence
Listing Status Active
Purchase Type For Rent
Square Footage 2,000 sqft
Subdivision Davencroft Village
MLS Listing ID 100478806
Bedrooms 3
Full Baths 2
HOA Y/N Yes
Originating Board Hive MLS
Year Built 2010
Lot Size 10,890 Sqft
Acres 0.25
Property Description
Location
State NC
County Pitt
Community Davencroft Village
Direction From Memorial Drive take Thomas Langston Road. Make a left on Dublin Road, left on Davencroft Village Drive, then a right on Bray Court.
Location Details Mainland
Rooms
Primary Bedroom Level Primary Living Area
Interior
Interior Features Wash/Dry Connect, Master Downstairs, 9Ft+ Ceilings, Vaulted Ceiling(s), Ceiling Fan(s), Pantry, Walk-in Shower, Eat-in Kitchen, Walk-In Closet(s)
Heating Electric, Heat Pump
Cooling Central Air
Flooring Carpet, Laminate, Tile
Window Features Blinds
Laundry Hookup - Dryer, Washer Hookup, Inside
Exterior
Exterior Feature Thermal Doors, Thermal Windows
Parking Features Asphalt, On Site, Paved
Garage Spaces 2.0
Porch Covered, Patio, Porch, Screened
Building
Lot Description Cul-de-Sac Lot
Story 2
Entry Level One and One Half
Sewer Municipal Sewer
Water Municipal Water
Structure Type Thermal Doors,Thermal Windows
Schools
Elementary Schools Ridgewood
Middle Schools A. G. Cox
High Schools South Central
Others
Tax ID 077882






