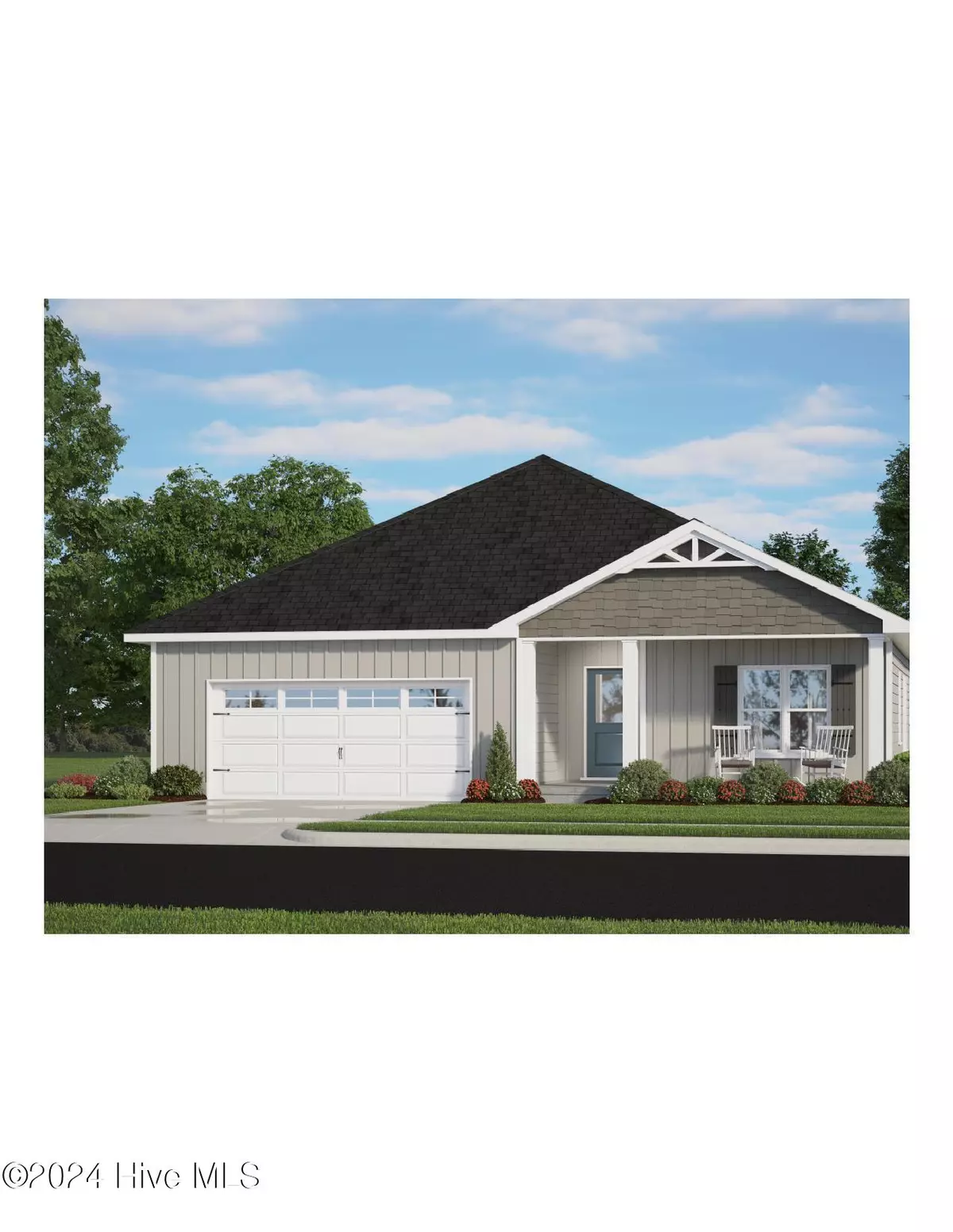31 Lupin DR Smithfield, NC 27577
3 Beds
3 Baths
1,850 SqFt
UPDATED:
01/02/2025 04:38 PM
Key Details
Property Type Single Family Home
Sub Type Single Family Residence
Listing Status Active
Purchase Type For Sale
Square Footage 1,850 sqft
Price per Sqft $183
Subdivision Lucas Park
MLS Listing ID 100478816
Style Wood Frame
Bedrooms 3
Full Baths 2
Half Baths 1
HOA Fees $360
HOA Y/N Yes
Originating Board Hive MLS
Year Built 2025
Lot Size 0.700 Acres
Acres 0.7
Lot Dimensions see plat
Property Description
Location
State NC
County Johnston
Community Lucas Park
Zoning Res
Direction Use 300 Grabtown Rd for GPS - US-70 BUS E/E Market St toward S 9th St Continue to follow US-70 BUS E Turn right onto Hill Rd 0.6 mi Continue straight onto Old Sanders Rd 1.9 mi Turn left onto Brogden Rd 1.5 mi Turn right onto Grabtown Rd
Location Details Mainland
Rooms
Primary Bedroom Level Primary Living Area
Interior
Interior Features Foyer, Kitchen Island, Master Downstairs, Ceiling Fan(s), Pantry, Walk-in Shower, Eat-in Kitchen, Walk-In Closet(s)
Heating Heat Pump, Electric
Flooring LVT/LVP, Carpet
Appliance Stove/Oven - Electric, Microwave - Built-In, Dishwasher
Laundry Inside
Exterior
Parking Features Attached, Covered, Concrete
Garage Spaces 2.0
Roof Type Shingle
Porch Porch
Building
Lot Description Open Lot
Story 1
Entry Level One
Foundation Slab
Sewer Septic On Site
Water Municipal Water
New Construction Yes
Schools
Elementary Schools Princeton
Middle Schools Princeton
High Schools Princeton
Others
Tax ID 04m15006q
Acceptable Financing Cash, Conventional, FHA, USDA Loan, VA Loan
Listing Terms Cash, Conventional, FHA, USDA Loan, VA Loan
Special Listing Condition None




