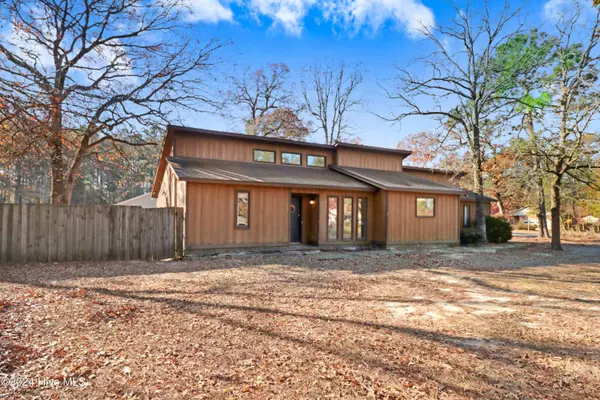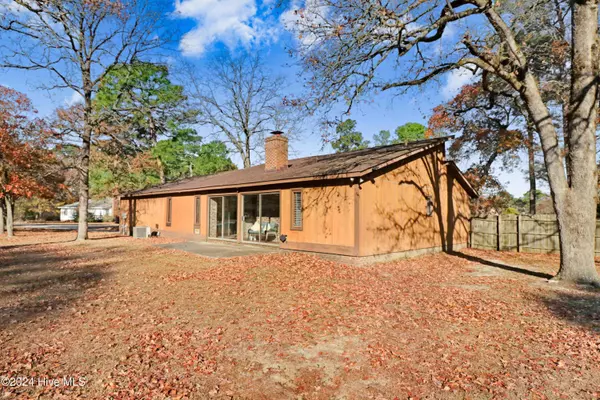100 Serenity CIR Goldsboro, NC 27530
3 Beds
2 Baths
1,548 SqFt
UPDATED:
12/11/2024 06:20 PM
Key Details
Property Type Single Family Home
Sub Type Single Family Residence
Listing Status Active
Purchase Type For Sale
Square Footage 1,548 sqft
Price per Sqft $148
Subdivision Fox Terrace
MLS Listing ID 100478872
Style Wood Frame
Bedrooms 3
Full Baths 2
HOA Y/N No
Originating Board Hive MLS
Year Built 1983
Lot Size 0.670 Acres
Acres 0.67
Lot Dimensions 117x118x269x225
Property Description
Location
State NC
County Wayne
Community Fox Terrace
Zoning Residential
Direction Google Maps
Location Details Mainland
Rooms
Primary Bedroom Level Primary Living Area
Interior
Interior Features None
Heating Heat Pump, Electric
Exterior
Parking Features Concrete
Garage Spaces 2.0
Waterfront Description None
Roof Type Architectural Shingle
Porch Enclosed
Building
Story 1
Entry Level One
Foundation Slab
Sewer Septic On Site
New Construction No
Schools
Elementary Schools Grantham
Middle Schools Grantham
High Schools Southern Wayne
Others
Tax ID 2578028442
Acceptable Financing Cash, Conventional, FHA, USDA Loan, VA Loan
Listing Terms Cash, Conventional, FHA, USDA Loan, VA Loan
Special Listing Condition None






