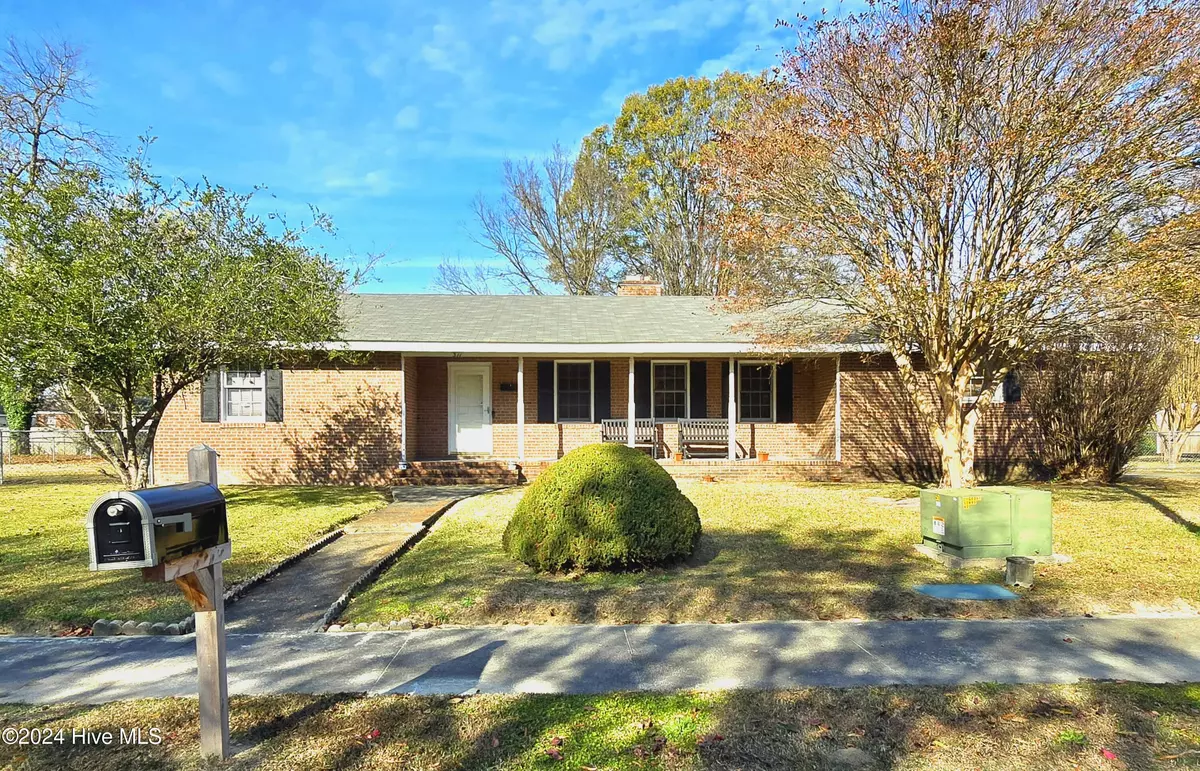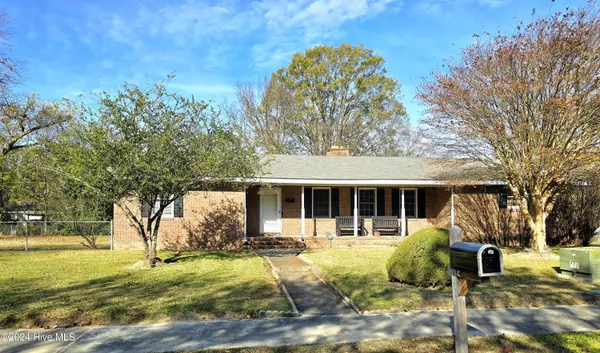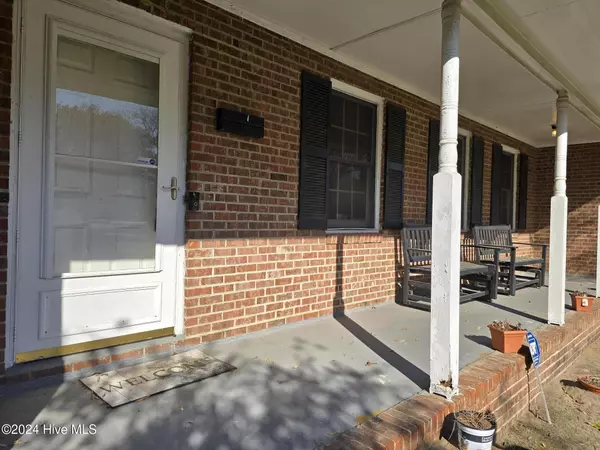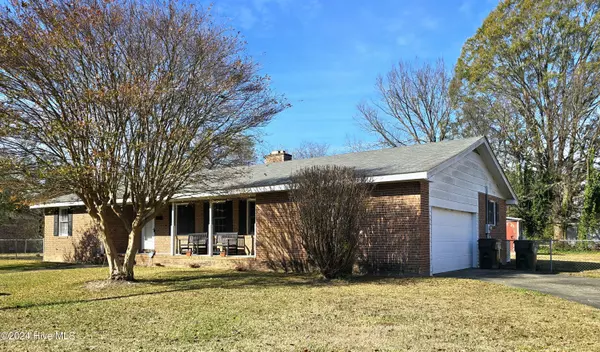311 S Alabama AVE Goldsboro, NC 27530
3 Beds
2 Baths
1,857 SqFt
UPDATED:
12/23/2024 06:17 PM
Key Details
Property Type Single Family Home
Sub Type Single Family Residence
Listing Status Active Under Contract
Purchase Type For Sale
Square Footage 1,857 sqft
Price per Sqft $86
Subdivision Not In Subdivision
MLS Listing ID 100478877
Bedrooms 3
Full Baths 2
HOA Y/N No
Originating Board Hive MLS
Year Built 1981
Annual Tax Amount $1,319
Lot Size 0.280 Acres
Acres 0.28
Lot Dimensions SEE GIS
Property Description
Location
State NC
County Wayne
Community Not In Subdivision
Zoning R-6
Direction I-40 E to US-70 E, take exit I-795 S and stay on US-70 BUS E, Left at light onto US-70 BUS E/W Ash St, Right on N Georgia Ave,Right on W Chestnut St, Left on S Alabama Ave, home will be on Right
Location Details Mainland
Rooms
Other Rooms Shed(s)
Basement None
Primary Bedroom Level Primary Living Area
Interior
Interior Features Foyer
Heating Electric, Heat Pump
Cooling Central Air
Flooring LVT/LVP, Carpet, Tile
Appliance Washer, Stove/Oven - Electric, Refrigerator, Dryer
Laundry In Kitchen
Exterior
Parking Features Concrete
Garage Spaces 2.0
Roof Type Shingle
Porch Patio, Porch, Screened
Building
Story 1
Entry Level One
Foundation Slab
Sewer Municipal Sewer
Water Municipal Water
New Construction No
Schools
Elementary Schools Carver Heights
Middle Schools Dillard Middle
High Schools Goldsboro
Others
Tax ID 12000059005020
Acceptable Financing Cash, Conventional
Listing Terms Cash, Conventional
Special Listing Condition Seller not Owner






