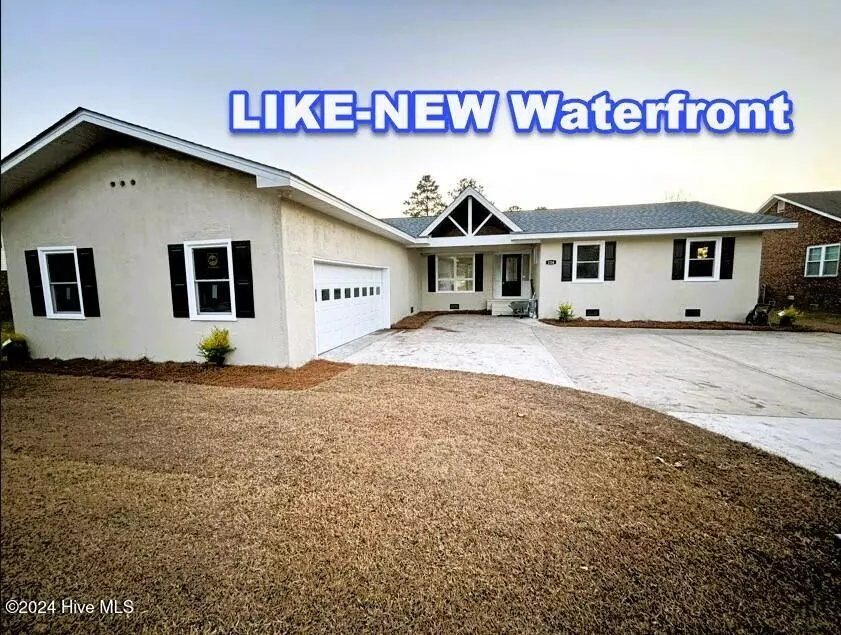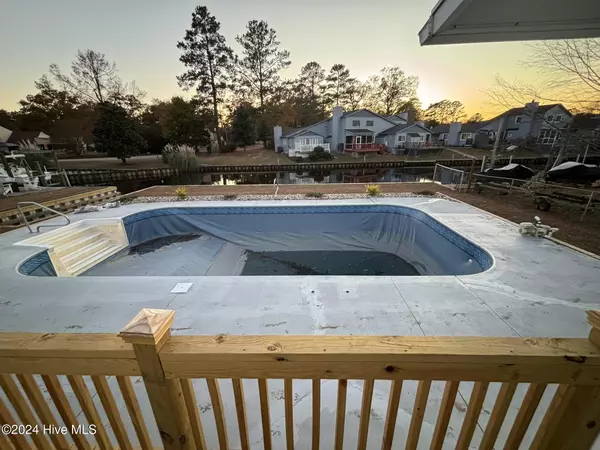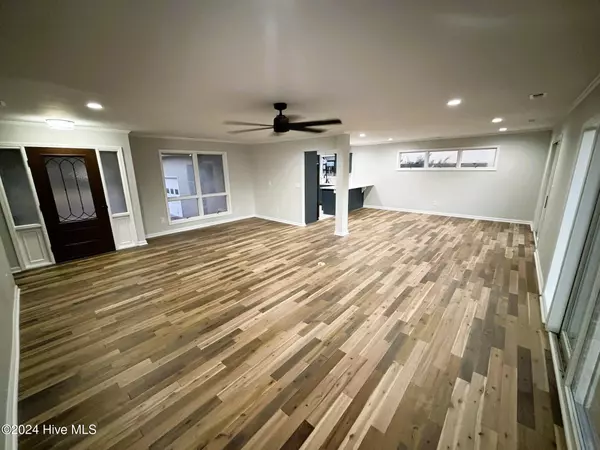116 Sailors CT New Bern, NC 28562
3 Beds
3 Baths
1,880 SqFt
UPDATED:
12/09/2024 12:38 PM
Key Details
Property Type Single Family Home
Sub Type Single Family Residence
Listing Status Active
Purchase Type For Sale
Square Footage 1,880 sqft
Price per Sqft $305
Subdivision River Bend
MLS Listing ID 100478893
Style Wood Frame
Bedrooms 3
Full Baths 2
Half Baths 1
HOA Y/N No
Originating Board Hive MLS
Year Built 1986
Annual Tax Amount $2,256
Lot Size 0.280 Acres
Acres 0.28
Lot Dimensions 86 X 109.47 X 63 X 44 X 130.23 IRR
Property Description
Location
State NC
County Craven
Community River Bend
Zoning RESIDENTIAL
Direction HWY 17 TO RIVER BEND, TAKE SHORELINE DR TO LEFT ON PLANTATION DR, LEFT ON SAILORS CT
Location Details Mainland
Rooms
Basement Crawl Space
Primary Bedroom Level Primary Living Area
Interior
Interior Features Master Downstairs
Heating Electric, Heat Pump
Cooling Central Air
Flooring Tile, Wood, See Remarks
Fireplaces Type None
Fireplace No
Exterior
Parking Features Concrete
Garage Spaces 2.0
Pool In Ground
Utilities Available Community Water
Waterfront Description Bulkhead,Canal Front,Deeded Water Access,Deeded Water Rights,Deeded Waterfront,Water Access Comm,Waterfront Comm
View Water
Roof Type Shingle
Porch Deck, Patio
Building
Story 1
Entry Level One
Sewer Community Sewer
New Construction No
Schools
Elementary Schools Ben Quinn
Middle Schools H. J. Macdonald
High Schools New Bern
Others
Tax ID 8-073-D -033
Acceptable Financing Cash, Conventional, VA Loan
Listing Terms Cash, Conventional, VA Loan
Special Listing Condition None






