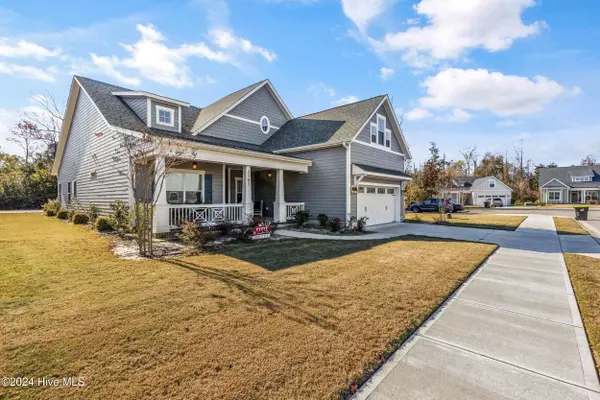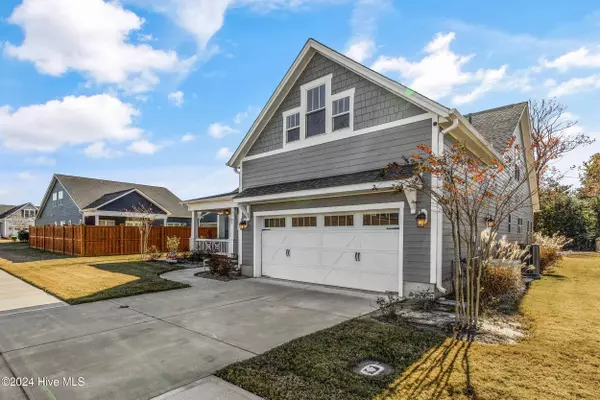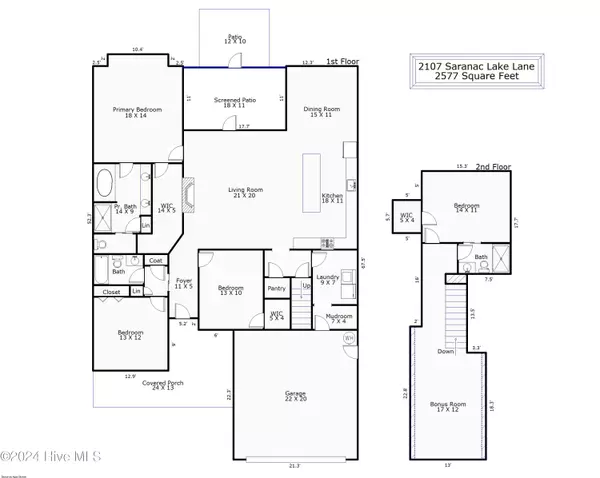2107 Saranac Lake LN Wilmington, NC 28401
4 Beds
3 Baths
2,577 SqFt
UPDATED:
01/04/2025 07:31 AM
Key Details
Property Type Single Family Home
Sub Type Single Family Residence
Listing Status Active
Purchase Type For Sale
Square Footage 2,577 sqft
Price per Sqft $227
Subdivision Hanover Lakes
MLS Listing ID 100478423
Style Wood Frame
Bedrooms 4
Full Baths 3
HOA Fees $1,548
HOA Y/N Yes
Originating Board Hive MLS
Year Built 2022
Annual Tax Amount $2,105
Lot Size 0.366 Acres
Acres 0.37
Lot Dimensions 72x221x72x221
Property Description
Location
State NC
County New Hanover
Community Hanover Lakes
Zoning R-15
Direction From Castle Hayne Road turn left onto Hanover Lakes Dr. Turn Left on Saranac Lake Lane. Home will be on Left.
Location Details Mainland
Rooms
Basement None
Primary Bedroom Level Primary Living Area
Interior
Interior Features Foyer, Mud Room, Whole-Home Generator, Kitchen Island, Master Downstairs, 9Ft+ Ceilings, Tray Ceiling(s), Ceiling Fan(s), Pantry, Walk-in Shower, Eat-in Kitchen, Walk-In Closet(s)
Heating Fireplace(s), Electric, Heat Pump, Hot Water, Natural Gas
Cooling Central Air
Flooring LVT/LVP, Carpet, Tile
Fireplaces Type Gas Log
Fireplace Yes
Window Features Blinds
Appliance Wall Oven, Vent Hood, Stove/Oven - Gas, Refrigerator, Microwave - Built-In, Disposal, Dishwasher, Cooktop - Gas
Laundry Washer Hookup, Inside
Exterior
Exterior Feature Irrigation System
Parking Features Garage Door Opener
Garage Spaces 2.0
Pool None
Utilities Available Water Connected, Sewer Connected, Natural Gas Connected
Roof Type Architectural Shingle
Porch Covered, Patio, Porch, Screened
Building
Story 2
Entry Level Two
Foundation Raised, Slab
Sewer Municipal Sewer
Water Municipal Water
Structure Type Irrigation System
New Construction No
Schools
Elementary Schools Wrightsboro
Middle Schools Holly Shelter
High Schools New Hanover
Others
Tax ID R04100-001-413-000
Acceptable Financing Cash, Conventional, FHA, VA Loan
Listing Terms Cash, Conventional, FHA, VA Loan
Special Listing Condition None






