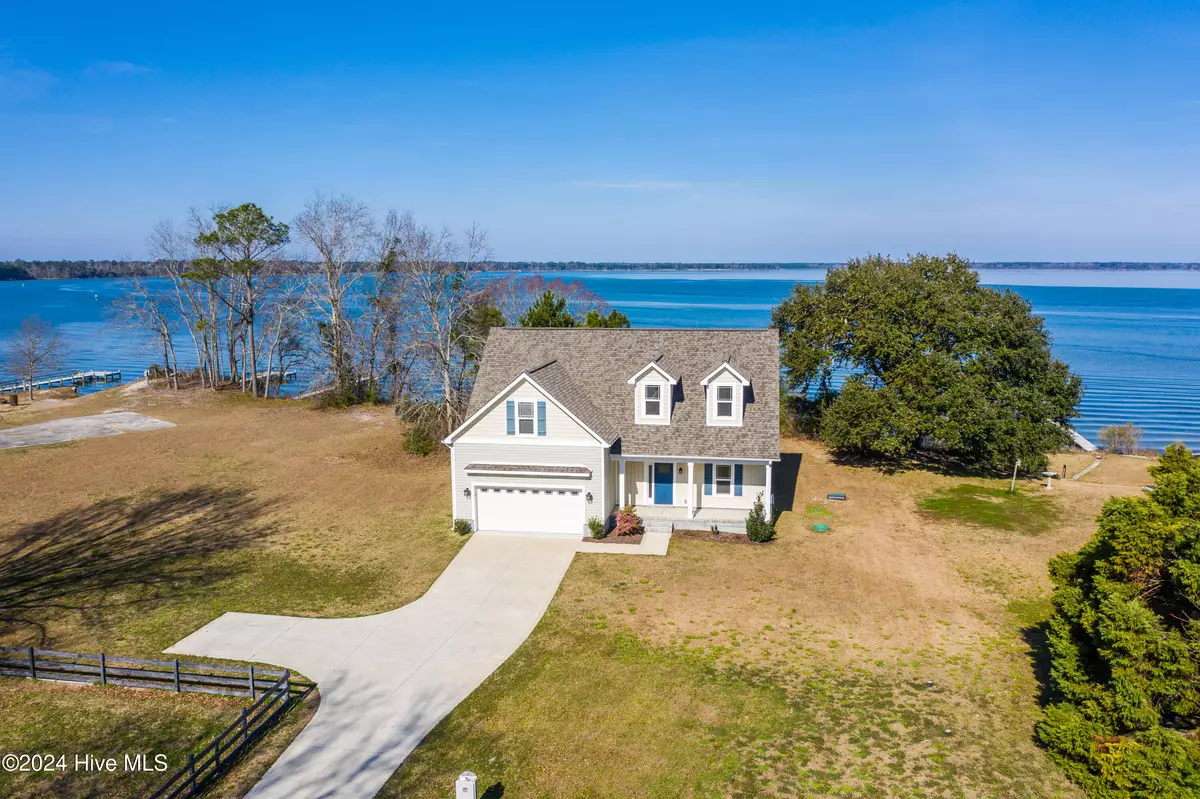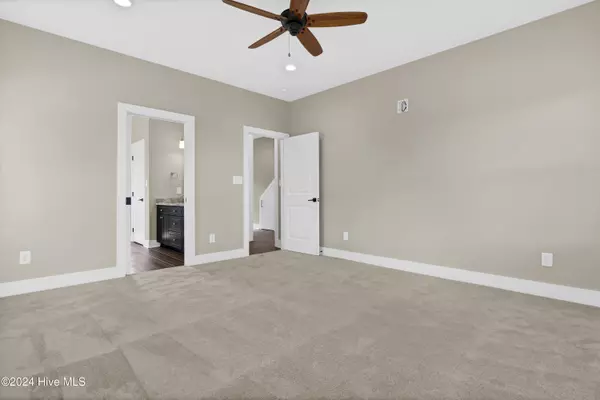120 Gemstone DR Sneads Ferry, NC 28460
3 Beds
3 Baths
2,131 SqFt
UPDATED:
12/06/2024 04:04 PM
Key Details
Property Type Single Family Home
Sub Type Single Family Residence
Listing Status Active
Purchase Type For Sale
Square Footage 2,131 sqft
Price per Sqft $347
Subdivision Stone Bay
MLS Listing ID 100478961
Style Wood Frame
Bedrooms 3
Full Baths 2
Half Baths 1
HOA Y/N No
Originating Board Hive MLS
Year Built 2020
Annual Tax Amount $3,401
Lot Size 0.600 Acres
Acres 0.6
Property Description
Location
State NC
County Onslow
Community Stone Bay
Zoning R-10
Direction 210 to 172 towards Back gate bridge. Just before bridge turn left on Lakeside, then right on Gemstone to 120
Location Details Mainland
Rooms
Basement Crawl Space
Primary Bedroom Level Primary Living Area
Interior
Interior Features Kitchen Island, Master Downstairs, Ceiling Fan(s)
Heating Heat Pump, Electric
Fireplaces Type Gas Log
Fireplace Yes
Exterior
Parking Features On Site, Paved
Garage Spaces 2.0
Waterfront Description Waterfront Comm
View Water
Roof Type Composition
Porch Covered, Porch
Building
Story 2
Entry Level Two
Sewer Septic On Site
Water Municipal Water
New Construction No
Schools
Elementary Schools Dixon
Middle Schools Dixon
High Schools Dixon
Others
Tax ID 771d-12
Acceptable Financing Cash, Conventional, FHA, VA Loan
Listing Terms Cash, Conventional, FHA, VA Loan
Special Listing Condition None






