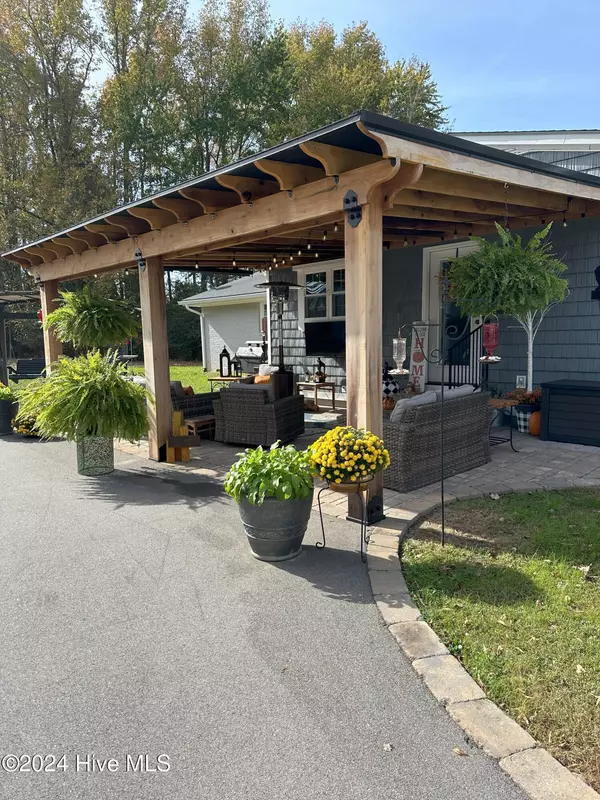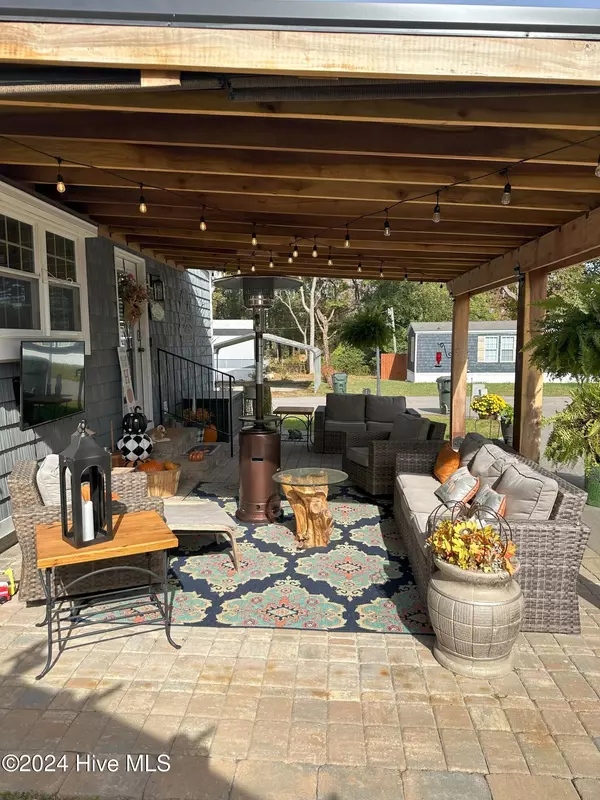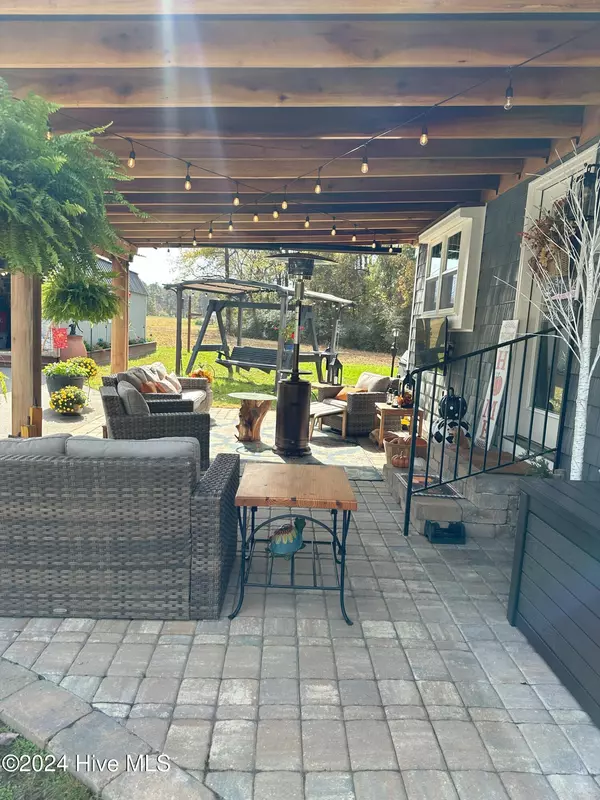2325 S Halifax RD Rocky Mount, NC 27803
4 Beds
2 Baths
2,266 SqFt
UPDATED:
12/10/2024 02:28 AM
Key Details
Property Type Single Family Home
Sub Type Single Family Residence
Listing Status Active
Purchase Type For Sale
Square Footage 2,266 sqft
Price per Sqft $430
MLS Listing ID 100478992
Bedrooms 4
Full Baths 2
HOA Y/N No
Originating Board Hive MLS
Year Built 1971
Lot Size 0.460 Acres
Acres 0.46
Lot Dimensions .46 acres plus 1.96 acres
Property Description
Location
State NC
County Nash
Community Other
Zoning res
Direction Sunset west to left on Halifax Road, continue halifax road past oak Level and property on left.
Location Details Mainland
Rooms
Other Rooms Covered Area, Storage, Workshop
Basement Crawl Space, None
Primary Bedroom Level Primary Living Area
Interior
Interior Features Master Downstairs, Ceiling Fan(s), Walk-in Shower
Heating Gas Pack, Heat Pump, Forced Air, Propane
Cooling Attic Fan, Central Air, Whole House Fan
Flooring Laminate, Vinyl, Wood
Window Features Thermal Windows
Appliance Stove/Oven - Gas
Laundry Hookup - Dryer, In Hall, Washer Hookup
Exterior
Parking Features Asphalt
Carport Spaces 2
Pool None
Waterfront Description None
Roof Type Shingle
Accessibility None
Porch Covered, Patio, Porch
Building
Lot Description Dead End, Corner Lot
Story 1
Entry Level One
Sewer Septic On Site, Private Sewer
Water Well
Architectural Style Patio
New Construction No
Schools
Elementary Schools Winstead
Middle Schools Nash Central
High Schools Nash Central
Others
Tax ID 373910461876
Acceptable Financing Cash, Conventional, FHA, VA Loan
Listing Terms Cash, Conventional, FHA, VA Loan
Special Listing Condition None






