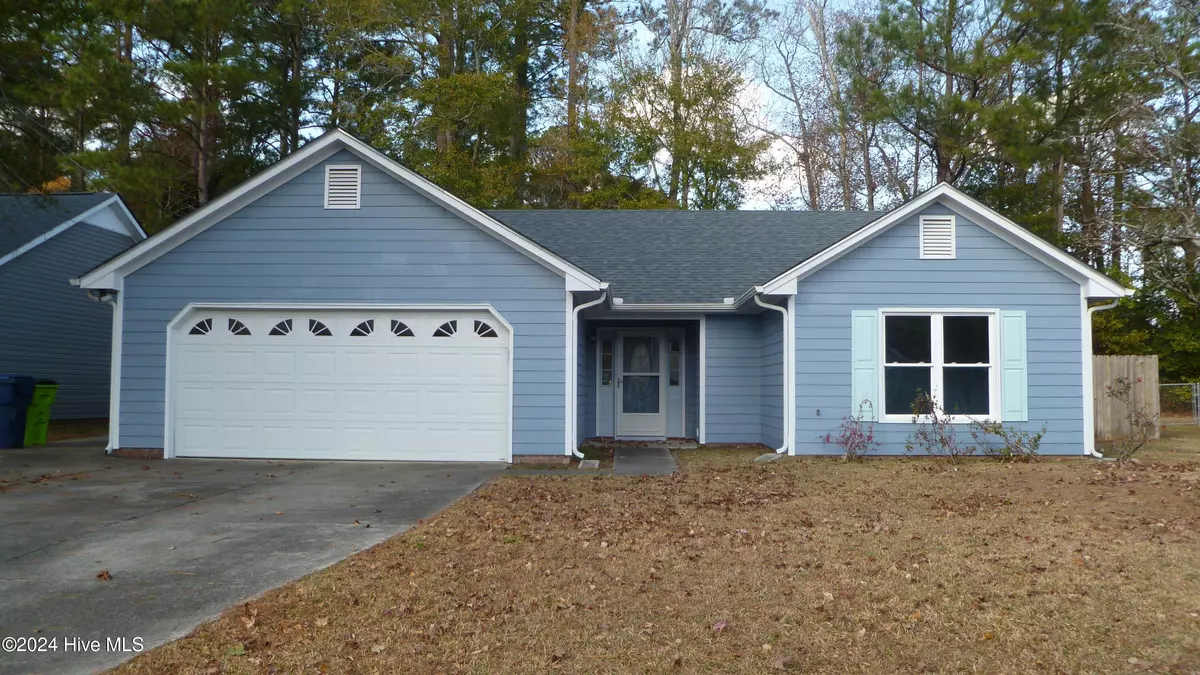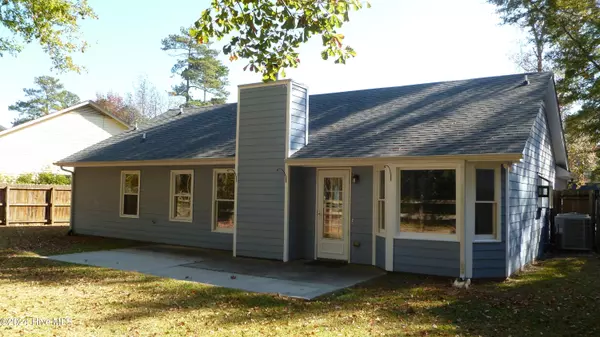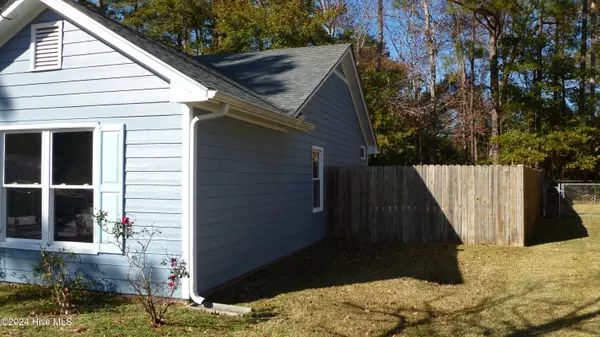118 South Forest DR Havelock, NC 28532
3 Beds
2 Baths
1,231 SqFt
UPDATED:
12/22/2024 01:10 PM
Key Details
Property Type Single Family Home
Sub Type Single Family Residence
Listing Status Active
Purchase Type For Sale
Square Footage 1,231 sqft
Price per Sqft $202
Subdivision South Forest
MLS Listing ID 100479010
Style Wood Frame
Bedrooms 3
Full Baths 2
HOA Y/N No
Originating Board Hive MLS
Year Built 1990
Annual Tax Amount $2,279
Lot Size 7,710 Sqft
Acres 0.18
Lot Dimensions 78x112x61x108
Property Description
Location
State NC
County Craven
Community South Forest
Zoning 110
Direction HWY 70 to Shepard Street, Left on South Forest, Right on South Forest Drive. House is on the right.
Location Details Mainland
Rooms
Basement None
Primary Bedroom Level Primary Living Area
Interior
Interior Features Master Downstairs, Walk-in Shower, Walk-In Closet(s)
Heating Heat Pump, Electric
Flooring Laminate, Tile
Laundry Hookup - Dryer, Laundry Closet, Washer Hookup
Exterior
Parking Features Concrete, Off Street
Garage Spaces 2.0
Roof Type Shingle
Porch Patio
Building
Story 1
Entry Level One
Foundation Slab
Sewer Municipal Sewer
Water Municipal Water
New Construction No
Schools
Elementary Schools Havelock
Middle Schools Havelock
High Schools Havelock
Others
Tax ID 6-059-A-032
Acceptable Financing Cash, Conventional, FHA, VA Loan
Listing Terms Cash, Conventional, FHA, VA Loan
Special Listing Condition None






