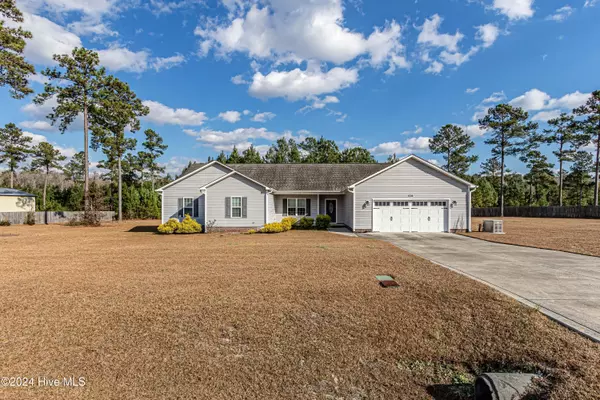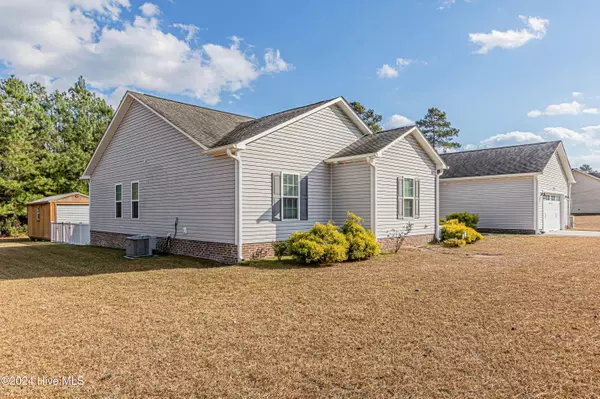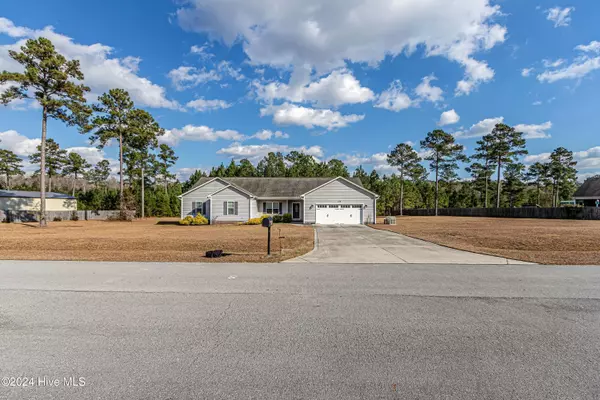110 Ridgepath LN Hubert, NC 28539
4 Beds
3 Baths
2,501 SqFt
UPDATED:
12/09/2024 09:33 PM
Key Details
Property Type Single Family Home
Sub Type Single Family Residence
Listing Status Pending
Purchase Type For Sale
Square Footage 2,501 sqft
Price per Sqft $165
Subdivision Sudden Ridge
MLS Listing ID 100479035
Style Wood Frame
Bedrooms 4
Full Baths 2
Half Baths 1
HOA Y/N No
Originating Board Hive MLS
Year Built 2014
Annual Tax Amount $1,938
Lot Size 2.410 Acres
Acres 2.41
Lot Dimensions IRREGULAR
Property Description
Location
State NC
County Onslow
Community Sudden Ridge
Zoning R-15
Direction From NC-24E, turn left onto Hubert Blvd., turn left onto Parkertown Rd., turn left onto Ridgepath Ln. House is on the right.
Location Details Mainland
Rooms
Primary Bedroom Level Primary Living Area
Interior
Interior Features Walk-In Closet(s)
Heating Electric, Heat Pump
Cooling Central Air
Exterior
Parking Features Paved
Garage Spaces 2.0
Roof Type Architectural Shingle
Porch Patio, Porch, Screened
Building
Lot Description Wetlands
Story 1
Entry Level One
Foundation Slab
Sewer Septic On Site
New Construction No
Schools
Elementary Schools Swansboro
Middle Schools Swansboro
High Schools Swansboro
Others
Tax ID 1306g-21
Acceptable Financing Cash, Conventional, FHA, USDA Loan, VA Loan
Listing Terms Cash, Conventional, FHA, USDA Loan, VA Loan
Special Listing Condition None






