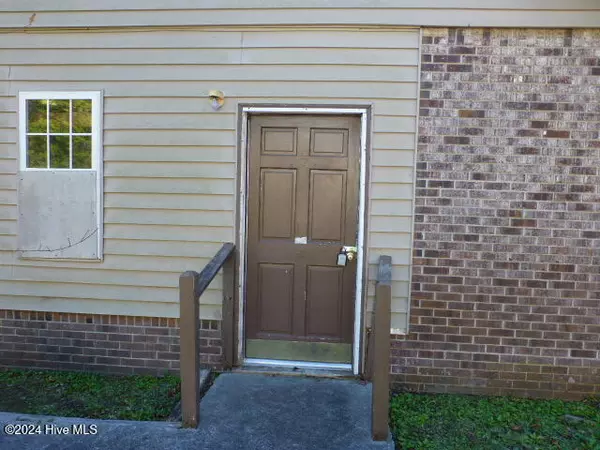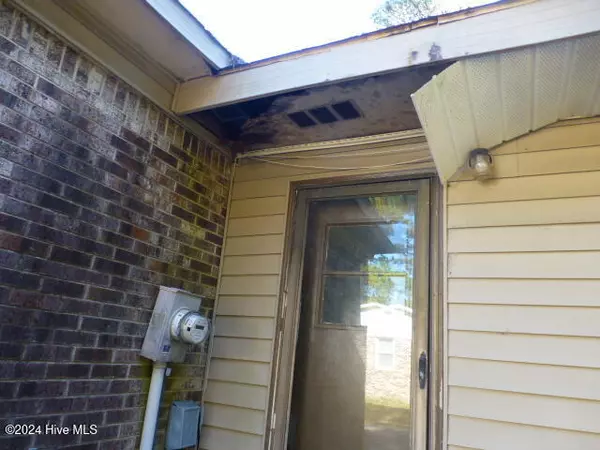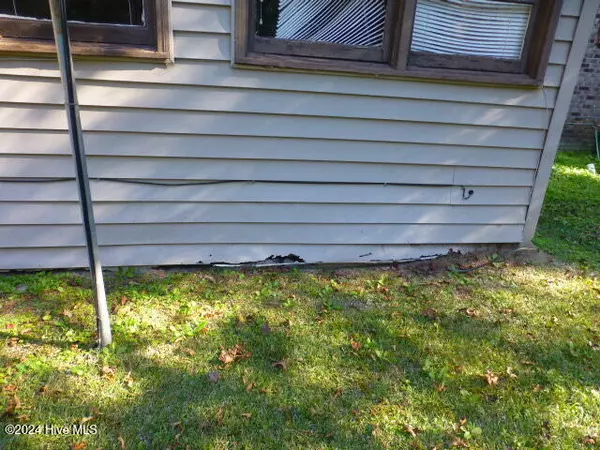371 Calabash RD NW Calabash, NC 28467
3 Beds
2 Baths
1,998 SqFt
UPDATED:
12/30/2024 07:18 PM
Key Details
Property Type Single Family Home
Sub Type Single Family Residence
Listing Status Active
Purchase Type For Sale
Square Footage 1,998 sqft
Price per Sqft $89
Subdivision Hickmans Crossing
MLS Listing ID 100479063
Style Wood Frame
Bedrooms 3
Full Baths 1
Half Baths 1
HOA Y/N No
Originating Board Hive MLS
Year Built 1975
Annual Tax Amount $833
Lot Size 0.456 Acres
Acres 0.46
Lot Dimensions 99X200X100X200
Property Description
Disclaimer: The interior of the home requires significant rehabilitation. Evidence of moisture and potential mold issues, along with caved-in floorboards and fallen ceiling sections. Please enter with caution and please watch your step. Please bring a flashlight.
Location
State NC
County Brunswick
Community Hickmans Crossing
Zoning Co-R-6000
Direction Head west on NC-179 S/Beach Dr SW toward Pea Landing 0.7 mi Turn right onto Country Club Dr 1.2 mi Continue onto Calabash Rd NW Destination will be on the left
Location Details Mainland
Rooms
Basement Crawl Space, None
Primary Bedroom Level Primary Living Area
Interior
Interior Features None
Heating Electric, Forced Air
Cooling Central Air
Fireplaces Type None
Fireplace No
Appliance None
Laundry Inside
Exterior
Parking Features Gravel, Concrete
Roof Type Shingle,Composition
Porch Patio
Building
Story 1
Entry Level One
Sewer Septic On Site
Water Municipal Water
New Construction No
Schools
Elementary Schools Jessie Mae Monroe Elementary
Middle Schools Shallotte Middle
High Schools West Brunswick
Others
Tax ID 24000028
Acceptable Financing Cash, Conventional, FHA, USDA Loan, VA Loan
Listing Terms Cash, Conventional, FHA, USDA Loan, VA Loan
Special Listing Condition None






