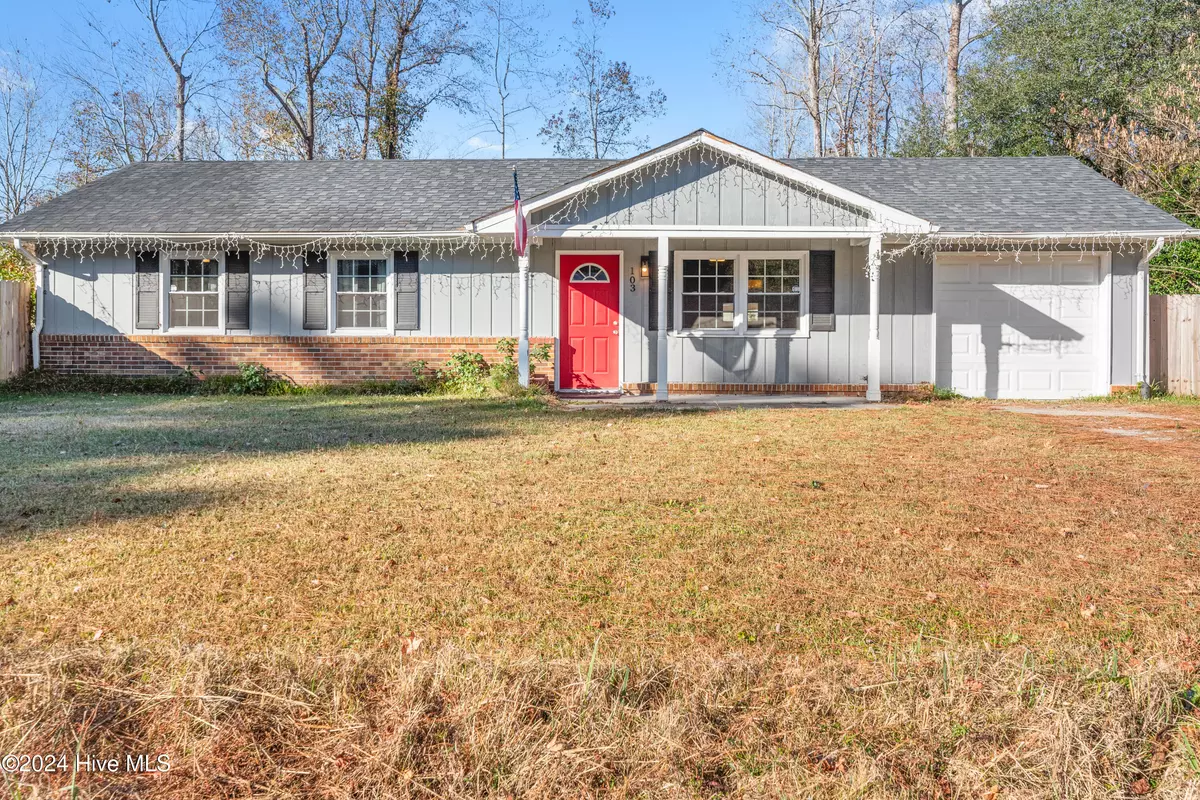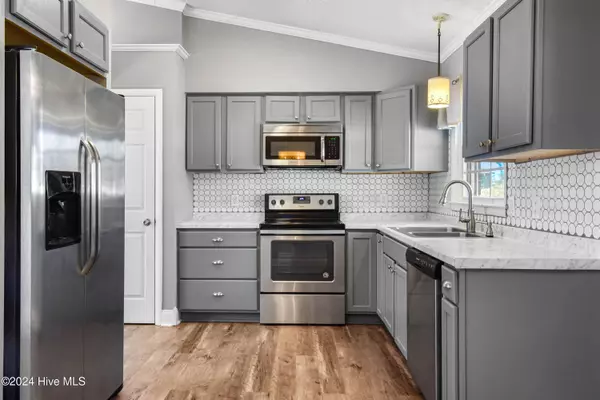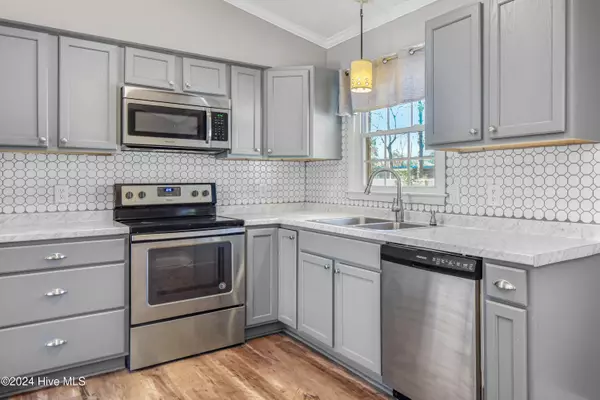103 Carolina DR Jacksonville, NC 28546
3 Beds
2 Baths
1,025 SqFt
UPDATED:
12/11/2024 10:27 PM
Key Details
Property Type Single Family Home
Sub Type Single Family Residence
Listing Status Pending
Purchase Type For Sale
Square Footage 1,025 sqft
Price per Sqft $214
Subdivision Carolina Country Estate
MLS Listing ID 100479073
Style Wood Frame
Bedrooms 3
Full Baths 1
Half Baths 1
HOA Y/N No
Originating Board Hive MLS
Year Built 1975
Annual Tax Amount $753
Lot Size 0.465 Acres
Acres 0.47
Lot Dimensions 112x174x113x173
Property Description
Location
State NC
County Onslow
Community Carolina Country Estate
Zoning R-15
Direction Piney Green to Old 30 Road. Left on Weatherington Road. Left on Carolina Drive and home is on your left.
Location Details Mainland
Rooms
Other Rooms Storage
Basement None
Primary Bedroom Level Primary Living Area
Interior
Interior Features Ceiling Fan(s), Pantry, Walk-In Closet(s)
Heating Electric, Heat Pump
Cooling Central Air
Flooring LVT/LVP
Fireplaces Type None
Fireplace No
Laundry In Garage
Exterior
Exterior Feature None
Parking Features Unpaved, Off Street
Garage Spaces 1.0
Pool None
Waterfront Description None
Roof Type Architectural Shingle
Accessibility None
Porch None
Building
Story 1
Entry Level One
Foundation Slab
Sewer Septic On Site
Structure Type None
New Construction No
Schools
Elementary Schools Morton
Middle Schools Hunters Creek
High Schools White Oak
Others
Tax ID 1114d-4
Acceptable Financing Cash, Conventional, FHA, USDA Loan, VA Loan
Listing Terms Cash, Conventional, FHA, USDA Loan, VA Loan
Special Listing Condition None






