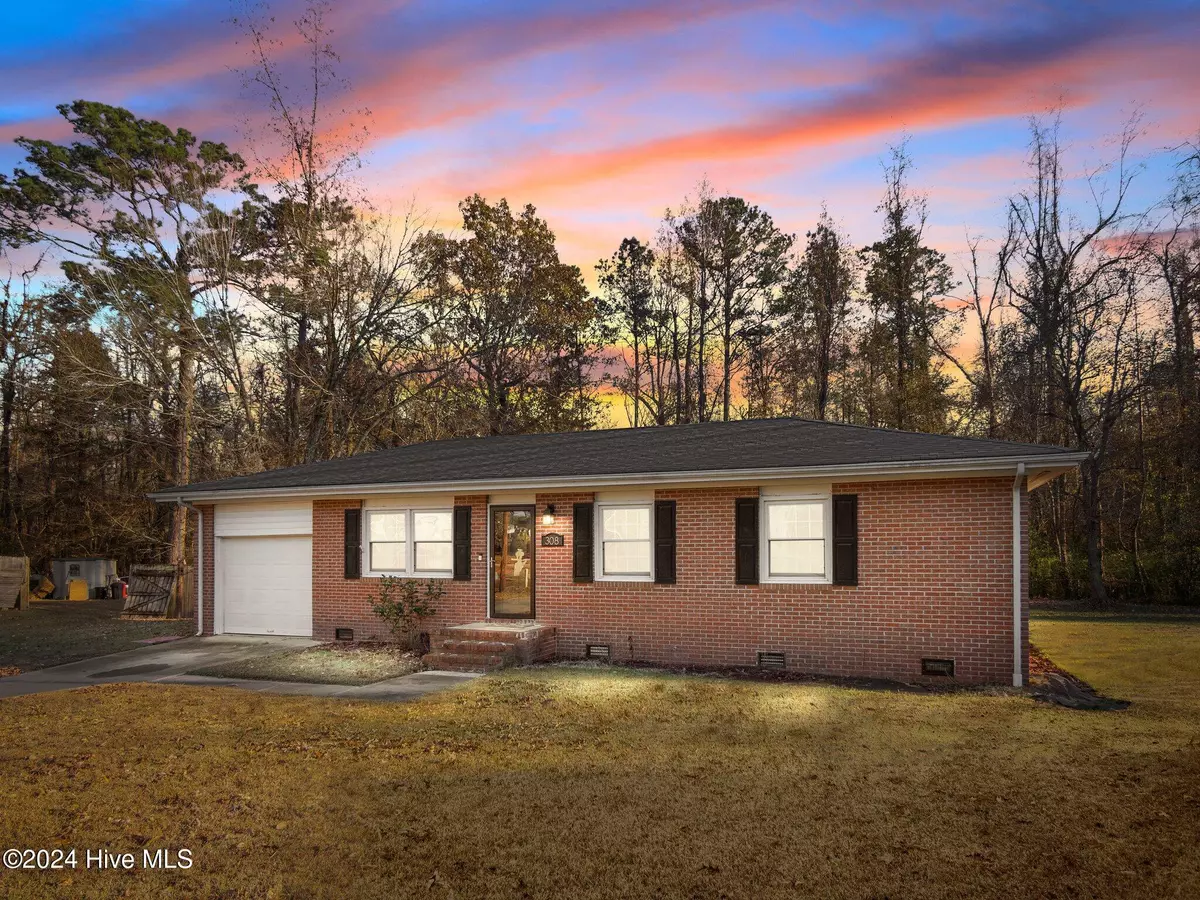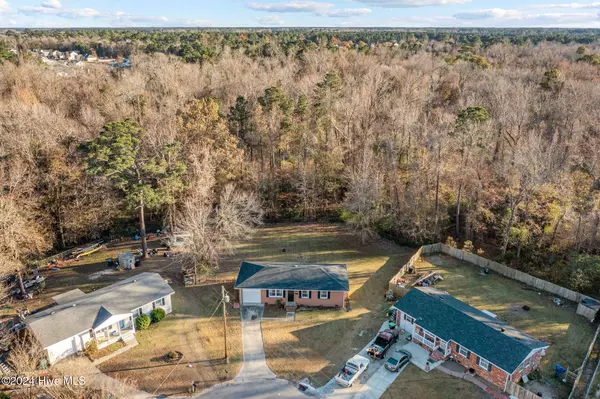308 Sheffield RD Jacksonville, NC 28546
3 Beds
1 Bath
980 SqFt
UPDATED:
01/08/2025 03:02 AM
Key Details
Property Type Single Family Home
Sub Type Single Family Residence
Listing Status Active
Purchase Type For Sale
Square Footage 980 sqft
Price per Sqft $204
Subdivision Montclair
MLS Listing ID 100479164
Style Wood Frame
Bedrooms 3
Full Baths 1
HOA Y/N No
Originating Board Hive MLS
Year Built 1975
Annual Tax Amount $764
Lot Size 0.470 Acres
Acres 0.47
Lot Dimensions Irregular
Property Description
Location
State NC
County Onslow
Community Montclair
Zoning R-10
Direction 17 S Left on Piney Green Rd Slight left on Old 30/Race Track Rd Left onto Old 30/Race Track Rd Right onto Cornell Dr Left onto state Rd 1484 308 Sheffield is on the right
Location Details Mainland
Rooms
Basement Crawl Space, None
Primary Bedroom Level Primary Living Area
Interior
Interior Features Master Downstairs, Ceiling Fan(s), Pantry
Heating Electric, Heat Pump
Cooling Central Air
Flooring LVT/LVP, Carpet
Fireplaces Type None
Fireplace No
Appliance Stove/Oven - Electric, Refrigerator, Microwave - Built-In, Dishwasher
Laundry Hookup - Dryer, Washer Hookup, Inside
Exterior
Parking Features Concrete, On Site
Garage Spaces 1.0
Pool None
Roof Type Shingle
Porch None
Building
Lot Description Cul-de-Sac Lot
Story 1
Entry Level One
Sewer Septic On Site
Water Municipal Water
New Construction No
Schools
Elementary Schools Morton
Middle Schools Hunters Creek
High Schools White Oak
Others
Tax ID 1114f-23
Acceptable Financing Cash, Conventional, FHA, USDA Loan, VA Loan
Listing Terms Cash, Conventional, FHA, USDA Loan, VA Loan
Special Listing Condition None






