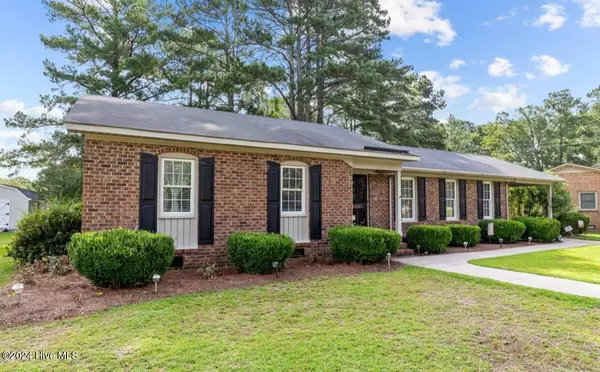2009 Fairview WAY Greenville, NC 27858
3 Beds
2 Baths
1,650 SqFt
UPDATED:
12/09/2024 07:40 PM
Key Details
Property Type Single Family Home
Sub Type Single Family Residence
Listing Status Active
Purchase Type For Sale
Square Footage 1,650 sqft
Price per Sqft $157
Subdivision Oakmont
MLS Listing ID 100479243
Style Wood Frame
Bedrooms 3
Full Baths 2
HOA Y/N No
Originating Board Hive MLS
Year Built 1970
Lot Size 0.300 Acres
Acres 0.3
Lot Dimensions 90x150 x90x150
Property Description
Just off the den you exit to the nice deck ready for grilling and gathering. Shed conveys. Additional storage in carport. Home is current AirBNB schedule , appt only !
Location
State NC
County Pitt
Community Oakmont
Zoning R9
Direction Red Banks Rd by EB Aycock Middle, Fairview Way.
Location Details Mainland
Rooms
Other Rooms Shed(s)
Basement Crawl Space, None
Primary Bedroom Level Primary Living Area
Interior
Interior Features Foyer, Bookcases, Master Downstairs, Ceiling Fan(s), Eat-in Kitchen
Heating Heat Pump, Forced Air, Natural Gas
Cooling Central Air
Flooring Tile, Wood
Window Features Thermal Windows,Blinds
Appliance Refrigerator, Range, Microwave - Built-In, Dishwasher
Laundry Hookup - Dryer, Laundry Closet, Washer Hookup
Exterior
Parking Features Concrete
Carport Spaces 1
Utilities Available Community Water
Roof Type Shingle
Porch Deck, Porch
Building
Lot Description Level
Story 1
Entry Level One
Sewer Community Sewer
New Construction No
Schools
Elementary Schools Elmhurst
Middle Schools E. B. Aycock
High Schools J. H. Rose
Others
Tax ID 025539
Acceptable Financing Cash, Conventional, FHA, VA Loan
Listing Terms Cash, Conventional, FHA, VA Loan
Special Listing Condition None






