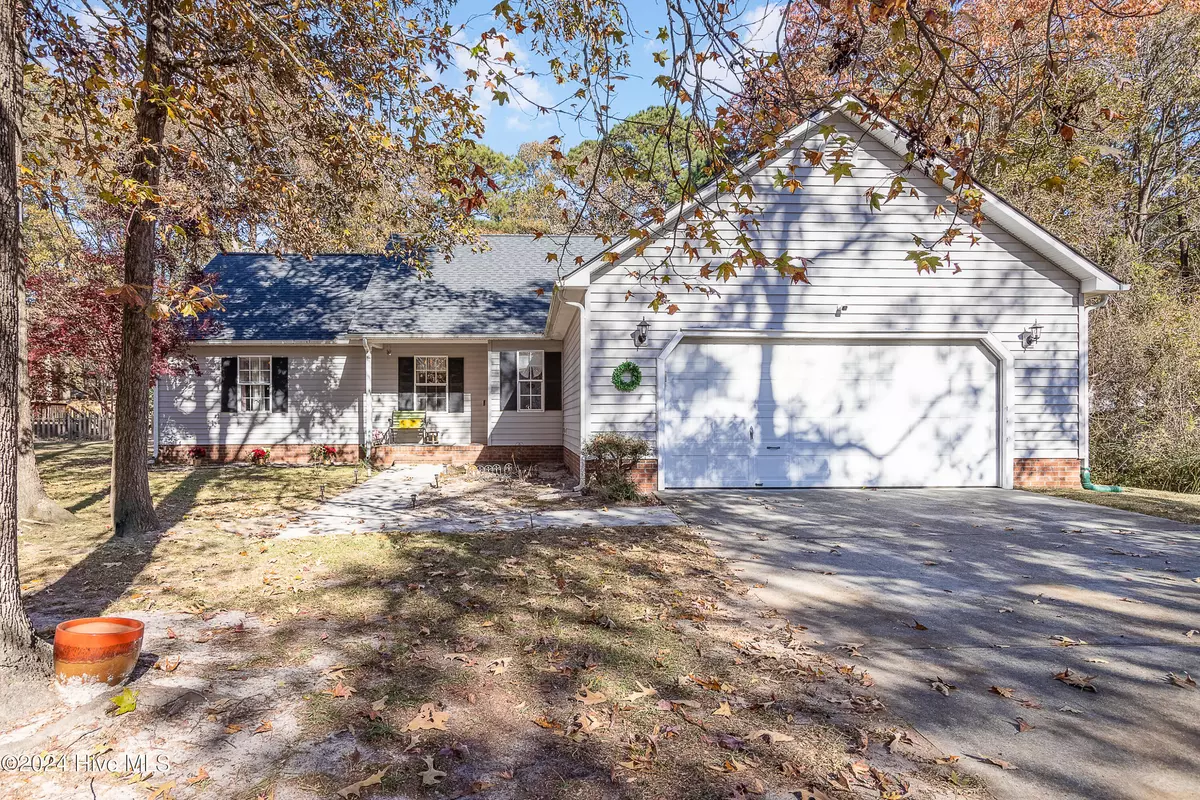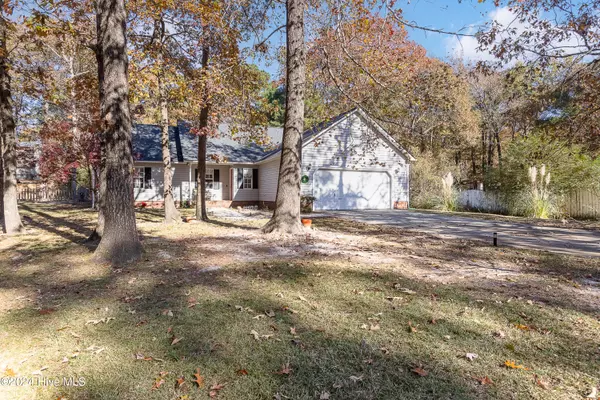104 Ashley Meadow LN Jacksonville, NC 28546
3 Beds
2 Baths
1,561 SqFt
UPDATED:
01/04/2025 01:13 AM
Key Details
Property Type Single Family Home
Sub Type Single Family Residence
Listing Status Pending
Purchase Type For Sale
Square Footage 1,561 sqft
Price per Sqft $166
Subdivision Hunters Creek
MLS Listing ID 100479239
Style Wood Frame
Bedrooms 3
Full Baths 2
HOA Y/N No
Originating Board Hive MLS
Year Built 1998
Lot Size 0.390 Acres
Acres 0.39
Lot Dimensions 79 x 32 x 147 x 88 x 234
Property Description
Location
State NC
County Onslow
Community Hunters Creek
Zoning R-10
Direction From Piney Green turn onto Hunter''s Trail, turn Right onto Ashley Meadow, house is at the end on the right.
Location Details Mainland
Rooms
Primary Bedroom Level Primary Living Area
Interior
Interior Features Master Downstairs, Ceiling Fan(s)
Heating Electric, Heat Pump
Cooling Central Air
Appliance Stove/Oven - Electric, Refrigerator, Dishwasher
Laundry Hookup - Dryer, In Garage, Washer Hookup
Exterior
Parking Features Concrete
Garage Spaces 2.0
Roof Type Shingle
Porch Porch
Building
Story 1
Entry Level One
Foundation Slab
Sewer Septic On Site
Water Municipal Water
New Construction No
Schools
Elementary Schools Hunters Creek
Middle Schools Hunters Creek
High Schools White Oak
Others
Tax ID 439602775471
Acceptable Financing Cash, Conventional, FHA, USDA Loan, VA Loan
Listing Terms Cash, Conventional, FHA, USDA Loan, VA Loan
Special Listing Condition None






