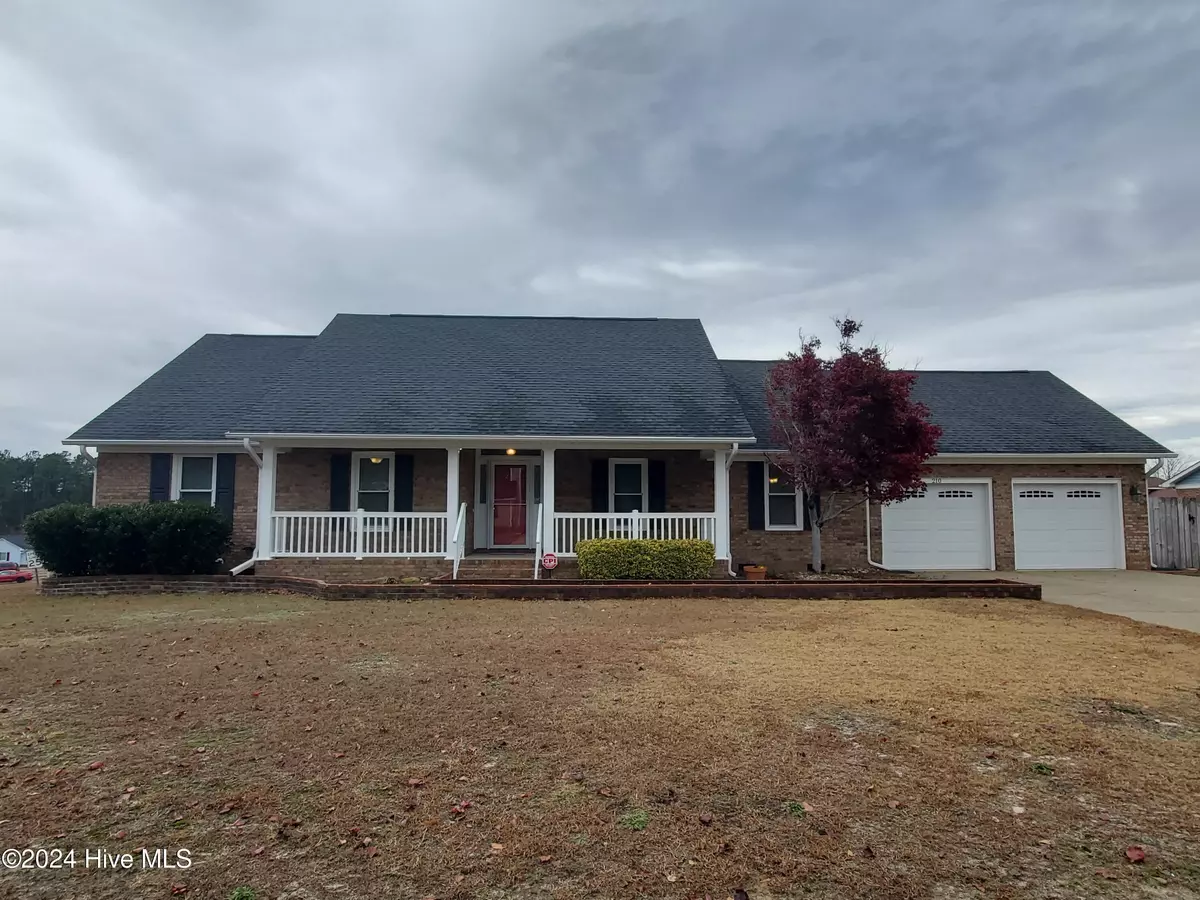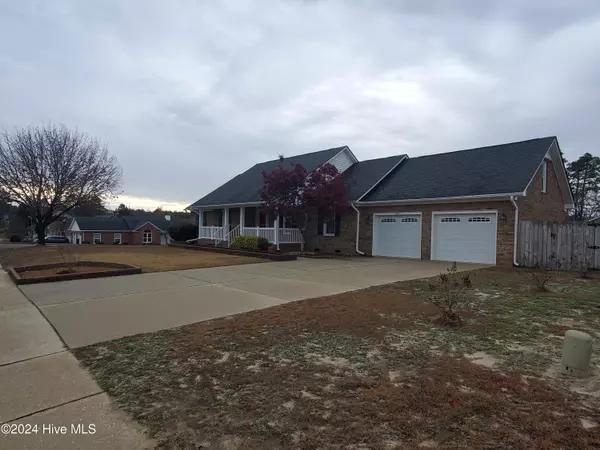210 Laketree BLVD Spring Lake, NC 28390
3 Beds
2 Baths
2,043 SqFt
UPDATED:
12/13/2024 02:45 PM
Key Details
Property Type Single Family Home
Sub Type Single Family Residence
Listing Status Active Under Contract
Purchase Type For Sale
Square Footage 2,043 sqft
Price per Sqft $147
MLS Listing ID 100479315
Style Wood Frame
Bedrooms 3
Full Baths 2
HOA Y/N No
Originating Board Hive MLS
Year Built 1994
Lot Size 0.267 Acres
Acres 0.27
Lot Dimensions 100x103x125x99
Property Description
Location
State NC
County Cumberland
Community Other
Zoning R5A
Direction 295 to 210 to Hwy 24/Bragg Blvd.. Left on McKenzie Rd, Rt on Duncan Rd, Left on Laketree Blvd.
Location Details Mainland
Rooms
Basement Crawl Space
Primary Bedroom Level Primary Living Area
Interior
Interior Features Foyer, Mud Room, Master Downstairs, Vaulted Ceiling(s), Ceiling Fan(s), Skylights
Heating Heat Pump, Fireplace(s), Electric
Cooling Central Air
Flooring LVT/LVP, Carpet, Laminate, Vinyl
Fireplaces Type Gas Log
Fireplace Yes
Window Features Thermal Windows,Blinds
Appliance Vent Hood, Stove/Oven - Electric, Refrigerator, Disposal, Dishwasher
Exterior
Parking Features Attached, Concrete, Garage Door Opener
Garage Spaces 2.0
Roof Type Architectural Shingle
Porch Covered, Deck, Porch
Building
Lot Description Corner Lot
Story 1
Entry Level One
Sewer Municipal Sewer
Water Municipal Water
New Construction No
Schools
Elementary Schools Manchester
Middle Schools Spring Lake Middle School
High Schools Pine Forest High School
Others
Tax ID 0501-38-8872
Acceptable Financing Cash, Conventional, FHA, VA Loan
Listing Terms Cash, Conventional, FHA, VA Loan
Special Listing Condition None






