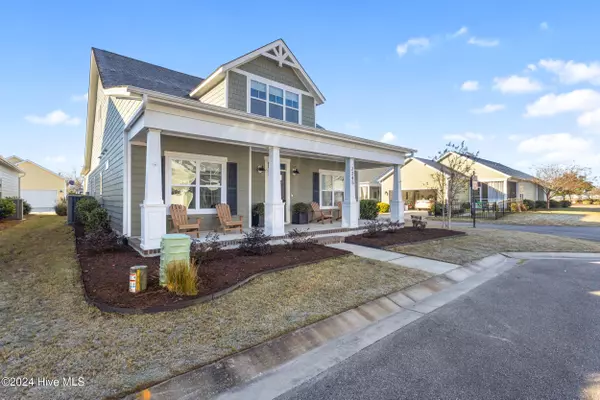2245 Lakeside CIR Wilmington, NC 28401
4 Beds
3 Baths
2,368 SqFt
UPDATED:
01/07/2025 03:41 AM
Key Details
Property Type Single Family Home
Sub Type Single Family Residence
Listing Status Active Under Contract
Purchase Type For Sale
Square Footage 2,368 sqft
Price per Sqft $238
Subdivision Hanover Lakes
MLS Listing ID 100479451
Style Wood Frame
Bedrooms 4
Full Baths 3
HOA Fees $1,548
HOA Y/N Yes
Originating Board Hive MLS
Year Built 2017
Annual Tax Amount $1,657
Lot Size 5,663 Sqft
Acres 0.13
Lot Dimensions 38x100x38x100
Property Description
Location
State NC
County New Hanover
Community Hanover Lakes
Zoning R-15
Direction From I-140 West, take exit 17 onto NC-133. Turn left onto Castle Hayne Rd. Turn right onto Hanover Lakes Dr. Turn right onto Patoka Lake Rd. Turn right onto Lakeside Cir. First house on the right corner lot.
Location Details Mainland
Rooms
Basement None
Primary Bedroom Level Primary Living Area
Interior
Interior Features Whole-Home Generator, Bookcases, Kitchen Island, Master Downstairs, 9Ft+ Ceilings, Ceiling Fan(s), Pantry, Walk-in Shower, Walk-In Closet(s)
Heating Electric, Heat Pump
Cooling Central Air
Flooring LVT/LVP, Carpet, Tile
Fireplaces Type Gas Log
Fireplace Yes
Window Features Blinds
Appliance Stove/Oven - Gas, Microwave - Built-In, Disposal, Dishwasher
Laundry Hookup - Dryer, Washer Hookup, Inside
Exterior
Exterior Feature Gas Logs
Parking Features On Street, Paved
Garage Spaces 2.0
Utilities Available Natural Gas Connected
View Pond
Roof Type Architectural Shingle
Porch Patio, Porch, Screened
Building
Lot Description Corner Lot
Story 2
Entry Level Two
Foundation Raised, Slab
Sewer Municipal Sewer
Water Municipal Water
Structure Type Gas Logs
New Construction No
Schools
Elementary Schools Wrightsboro
Middle Schools Holly Shelter
High Schools New Hanover
Others
Tax ID R04100-001-068-000
Acceptable Financing Cash, Conventional, FHA, VA Loan
Listing Terms Cash, Conventional, FHA, VA Loan
Special Listing Condition None






