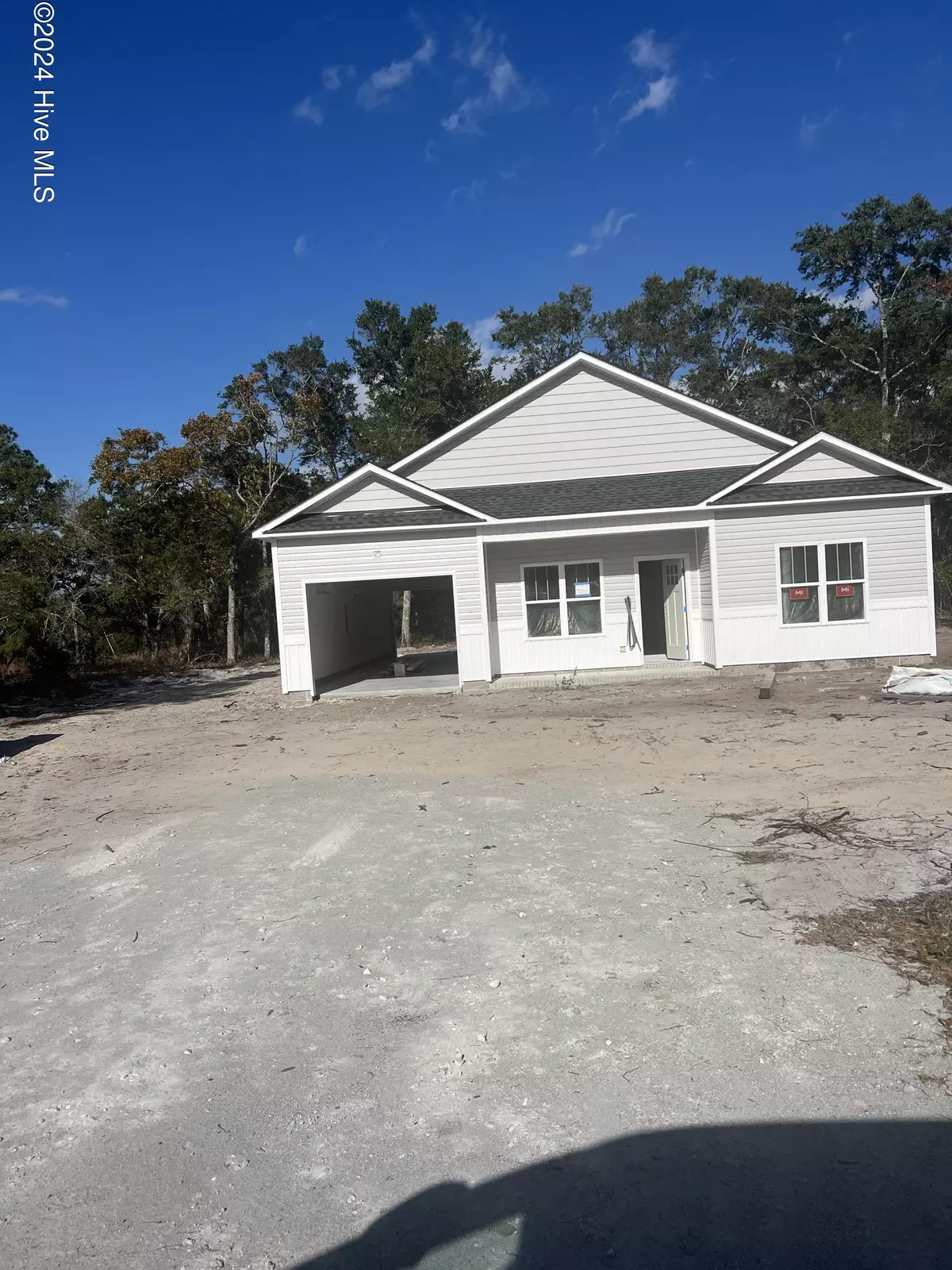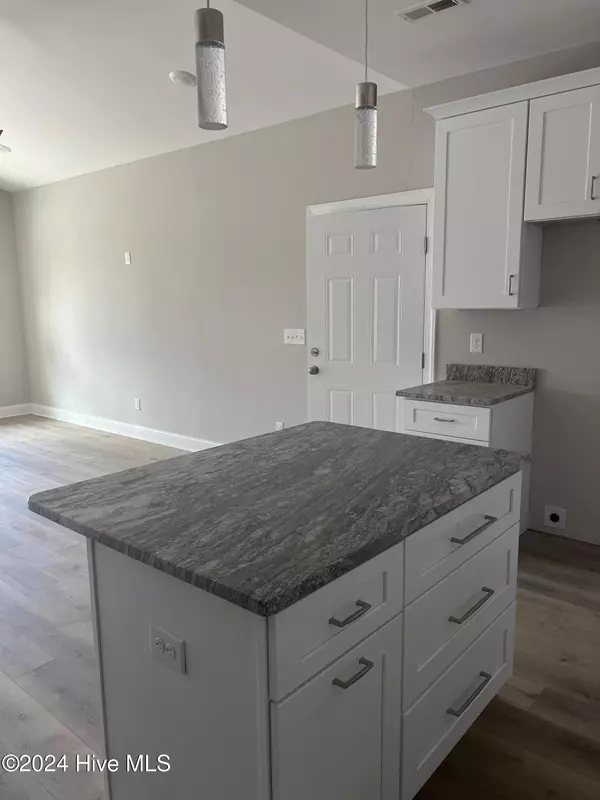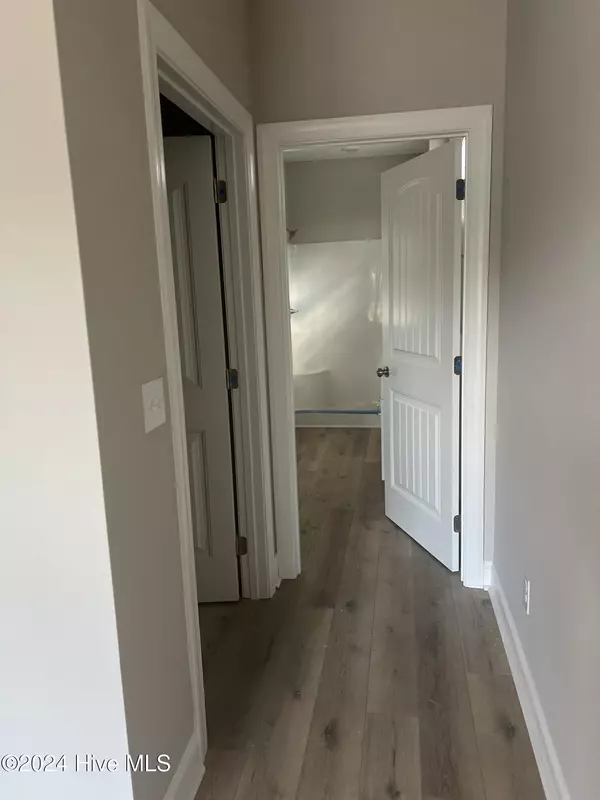3108 Fairfield AVE SW Supply, NC 28462
3 Beds
2 Baths
1,204 SqFt
UPDATED:
12/10/2024 07:11 PM
Key Details
Property Type Single Family Home
Sub Type Single Family Residence
Listing Status Active
Purchase Type For Sale
Square Footage 1,204 sqft
Price per Sqft $240
Subdivision Fairwood
MLS Listing ID 100479459
Style Wood Frame
Bedrooms 3
Full Baths 2
HOA Y/N No
Originating Board Hive MLS
Year Built 2025
Lot Size 10,019 Sqft
Acres 0.23
Lot Dimensions 68x150x68x150
Property Description
Location
State NC
County Brunswick
Community Fairwood
Zoning Residential
Direction From 17 head south on Pisgah Rd turn right on Oxpen turn right on Boones Neck turn right on Tanglewood. Slight right onto Fairfield house is on the left.
Location Details Mainland
Rooms
Basement None
Primary Bedroom Level Primary Living Area
Interior
Interior Features Master Downstairs, 9Ft+ Ceilings, Tray Ceiling(s), Vaulted Ceiling(s)
Heating Heat Pump, Electric, Forced Air
Cooling Central Air
Flooring LVT/LVP
Fireplaces Type None
Fireplace No
Window Features DP50 Windows
Appliance Stove/Oven - Electric, Refrigerator, Microwave - Built-In, Dishwasher
Laundry Inside
Exterior
Parking Features Attached, Detached, Additional Parking, Concrete, Off Street, On Site, Tandem
Garage Spaces 2.0
Pool None
Roof Type Architectural Shingle
Accessibility Accessible Doors, Accessible Hallway(s)
Porch Open, Covered, Porch, Screened
Building
Lot Description Interior Lot
Story 1
Entry Level One
Foundation Slab
Sewer Septic On Site
Water Municipal Water
New Construction Yes
Schools
Elementary Schools Supply
Middle Schools Cedar Grove
High Schools West Brunswick
Others
Tax ID 230lh002
Acceptable Financing Cash, Conventional, USDA Loan
Listing Terms Cash, Conventional, USDA Loan
Special Listing Condition None






