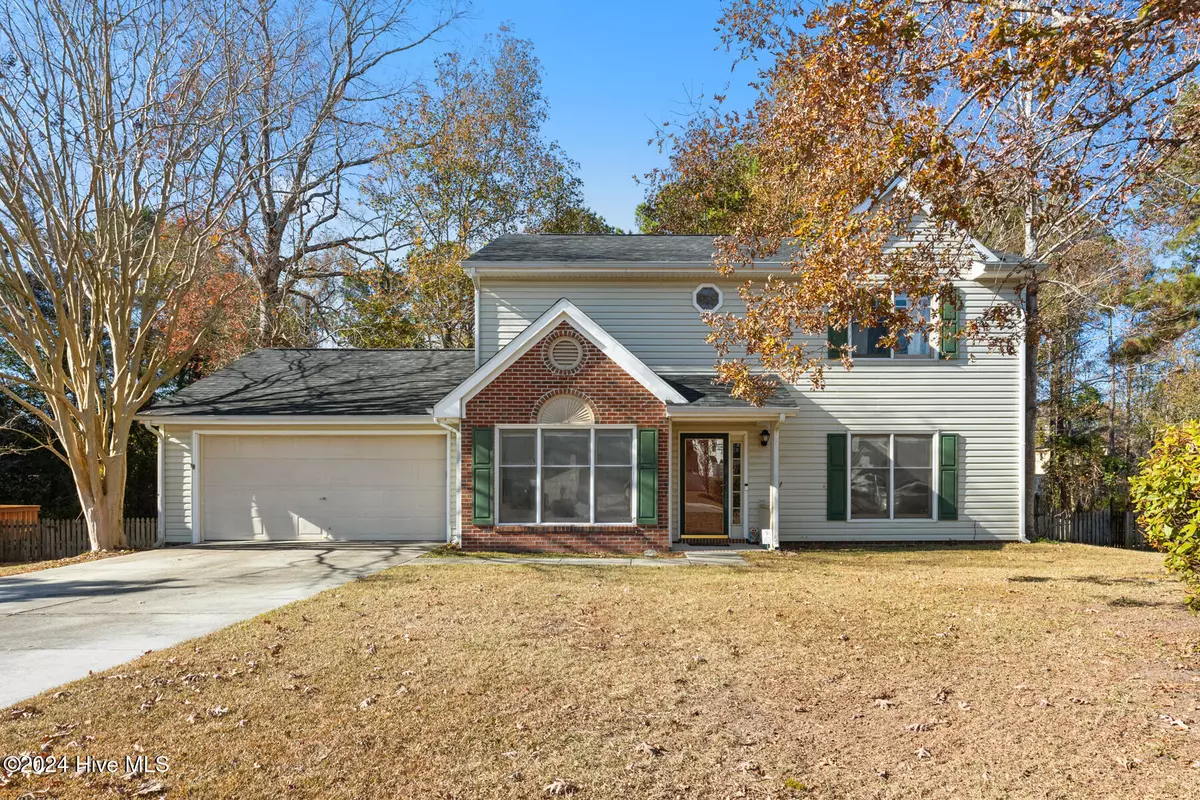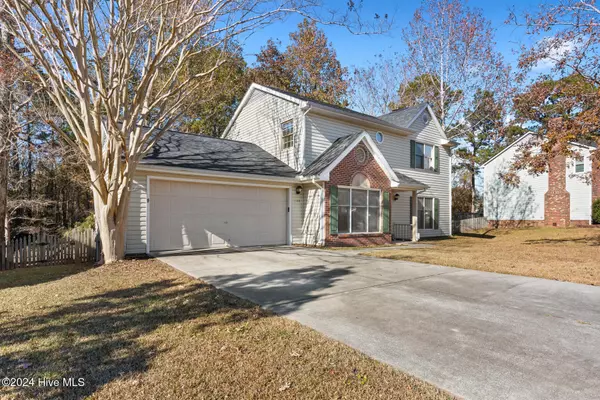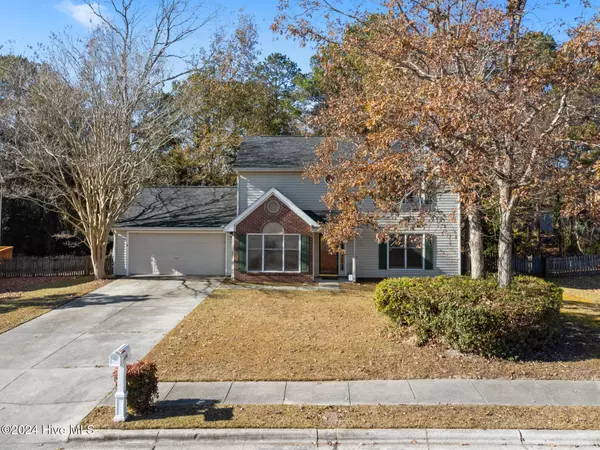120 Archdale DR Jacksonville, NC 28546
3 Beds
3 Baths
1,728 SqFt
UPDATED:
01/05/2025 07:44 AM
Key Details
Property Type Single Family Home
Sub Type Single Family Residence
Listing Status Active
Purchase Type For Sale
Square Footage 1,728 sqft
Price per Sqft $167
Subdivision Village Of Country Club Hills
MLS Listing ID 100479475
Style Wood Frame
Bedrooms 3
Full Baths 2
Half Baths 1
HOA Y/N No
Originating Board Hive MLS
Year Built 1995
Lot Size 0.270 Acres
Acres 0.27
Lot Dimensions 77x138x107x125
Property Description
Location
State NC
County Onslow
Community Village Of Country Club Hills
Zoning RSF-7
Direction From 24 turn down Western Blvd, turn right onto Huff Dr, turn left onto Winthrope Way, turn left Brighton St, turn left onto Archdale home will be on the right.
Location Details Mainland
Rooms
Basement Crawl Space
Primary Bedroom Level Non Primary Living Area
Interior
Interior Features Ceiling Fan(s)
Heating Electric, Heat Pump
Cooling Central Air
Exterior
Parking Features On Site, Paved
Garage Spaces 2.0
Roof Type Shingle
Porch Deck, Porch
Building
Story 2
Entry Level Two
Sewer Municipal Sewer
Water Municipal Water
New Construction No
Schools
Elementary Schools Bell Fork
Middle Schools Jacksonville Commons
High Schools White Oak
Others
Tax ID 438720827446
Acceptable Financing Commercial, Cash, Conventional, FHA, VA Loan
Listing Terms Commercial, Cash, Conventional, FHA, VA Loan
Special Listing Condition None






