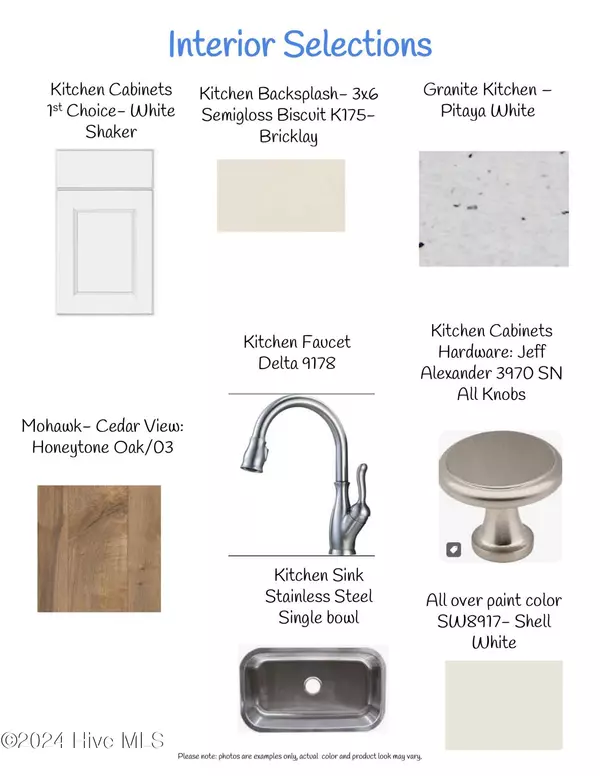106 Sheffield LN West End, NC 27376
3 Beds
2 Baths
2,042 SqFt
UPDATED:
12/11/2024 12:00 AM
Key Details
Property Type Single Family Home
Sub Type Single Family Residence
Listing Status Active
Purchase Type For Sale
Square Footage 2,042 sqft
Price per Sqft $215
Subdivision 7 Lakes South
MLS Listing ID 100479509
Style Wood Frame
Bedrooms 3
Full Baths 2
HOA Fees $1,300
HOA Y/N Yes
Originating Board Hive MLS
Lot Size 0.610 Acres
Acres 0.61
Lot Dimensions 96x207x144x231
Property Description
Location
State NC
County Moore
Community 7 Lakes South
Zoning GC-SL
Direction 211 West make a RIGHT onto Seven Lakes Drive, RIGHT onto Dogwood Lane, LEFT onto Devonshire Ave., LEFT onto Lancashire Ln., RIGHT on Sheffield Ln., property on LEFT.
Location Details Mainland
Rooms
Primary Bedroom Level Primary Living Area
Interior
Interior Features Master Downstairs, 9Ft+ Ceilings
Heating Heat Pump, Electric
Cooling Central Air
Exterior
Parking Features Concrete
Garage Spaces 2.0
Roof Type Architectural Shingle
Porch Covered, Porch
Building
Story 1
Entry Level One
Foundation Slab
Sewer Private Sewer
Water Municipal Water
New Construction Yes
Schools
Elementary Schools West End Elementary
Middle Schools West Pine
High Schools Pinecrest High
Others
Tax ID 00018376
Acceptable Financing Cash, Conventional, VA Loan
Listing Terms Cash, Conventional, VA Loan
Special Listing Condition None






