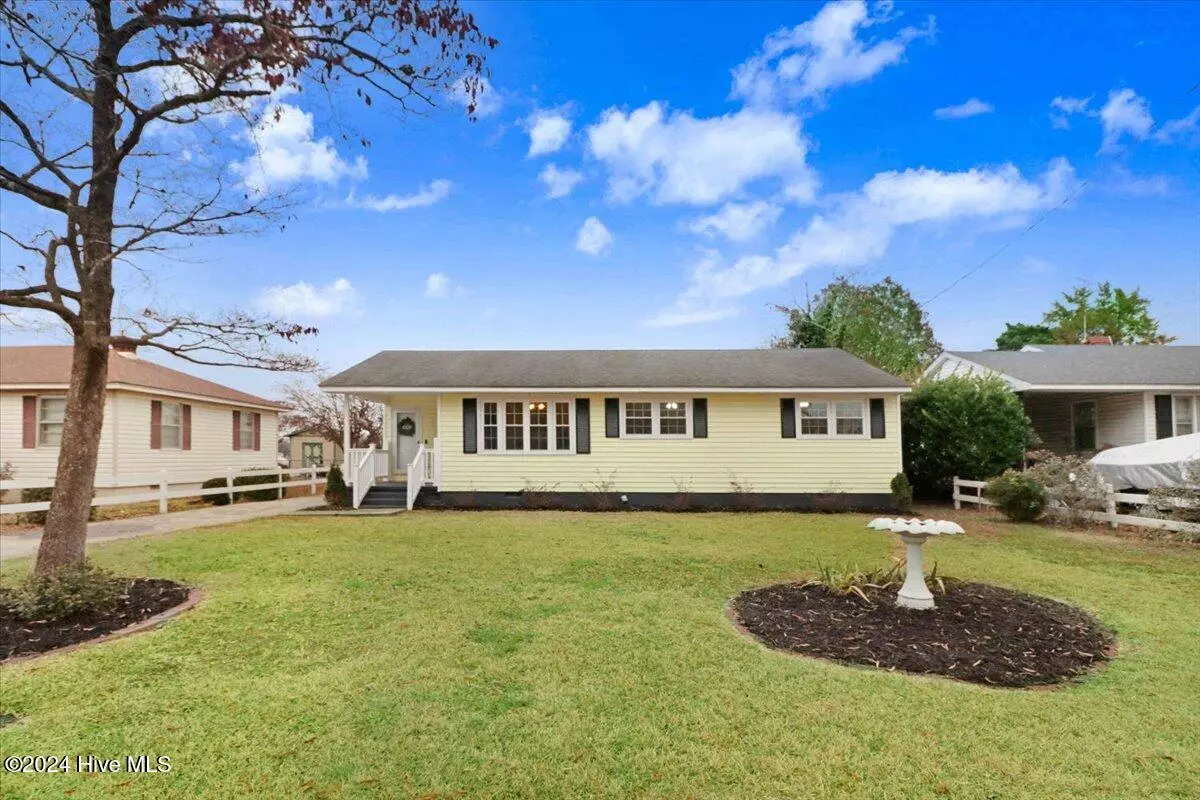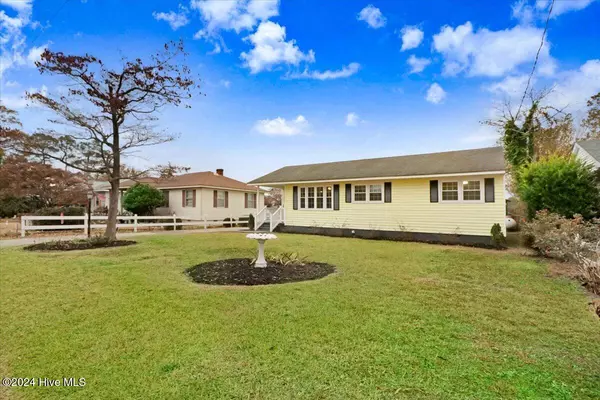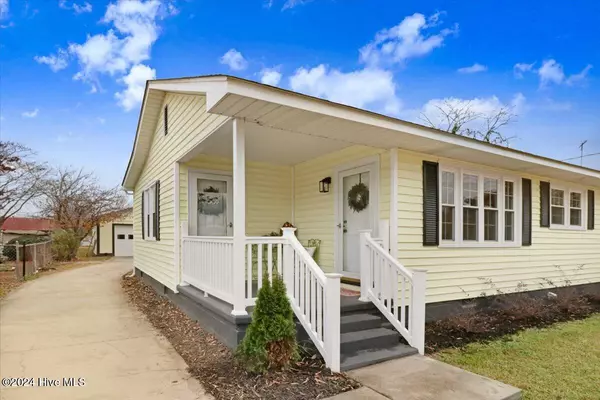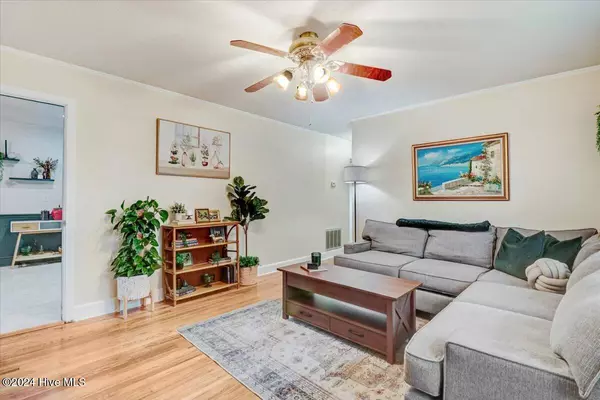1009 Cleveland DR Kinston, NC 28504
3 Beds
1 Bath
1,088 SqFt
UPDATED:
12/30/2024 01:41 AM
Key Details
Property Type Single Family Home
Sub Type Single Family Residence
Listing Status Active Under Contract
Purchase Type For Sale
Square Footage 1,088 sqft
Price per Sqft $160
Subdivision Falling Creek
MLS Listing ID 100479512
Style Wood Frame
Bedrooms 3
Full Baths 1
HOA Y/N No
Originating Board Hive MLS
Year Built 1956
Lot Size 8,712 Sqft
Acres 0.2
Lot Dimensions 0x0x0x
Property Description
Location
State NC
County Lenoir
Community Falling Creek
Direction From Goldsboro - HWY 70E to Kinston. Turn Left onto Mt. Vernon Park Drive at stop light. Turn Right onto Monroe St. which becomes Cleveland Dr. Home is down on the right.
Location Details Mainland
Rooms
Basement Crawl Space
Primary Bedroom Level Primary Living Area
Interior
Interior Features Master Downstairs
Heating Gas Pack, Propane
Cooling Central Air
Fireplaces Type None
Fireplace No
Exterior
Parking Features Concrete
Utilities Available Community Water
Roof Type Composition
Porch Deck
Building
Story 1
Entry Level One
Sewer Community Sewer
New Construction No
Schools
Elementary Schools Banks
Middle Schools Fink
High Schools Lenoir County Schools
Others
Tax ID 45050265741
Acceptable Financing Cash, Conventional, FHA, VA Loan
Listing Terms Cash, Conventional, FHA, VA Loan
Special Listing Condition None






